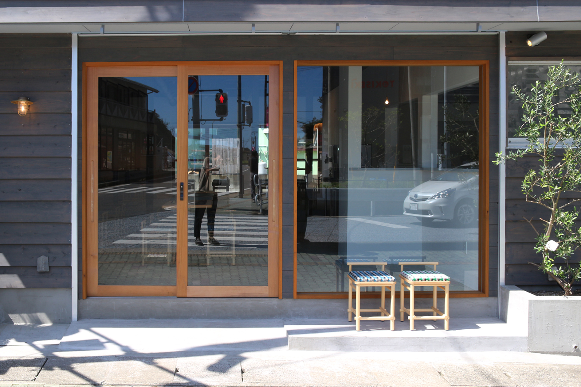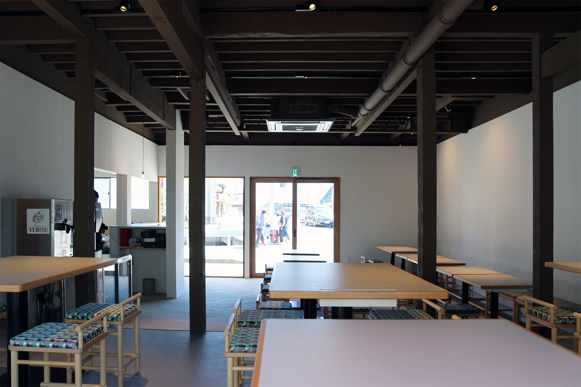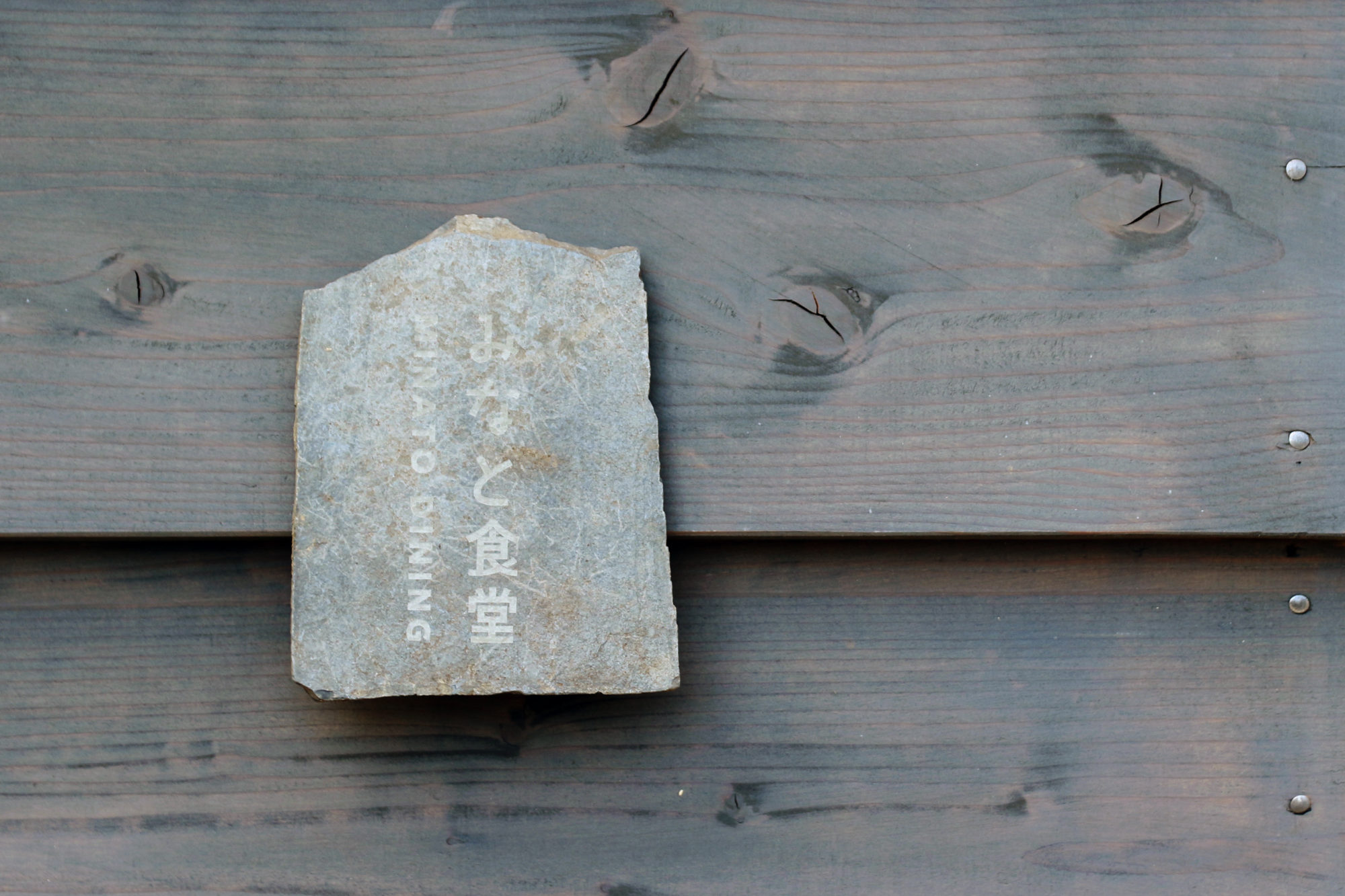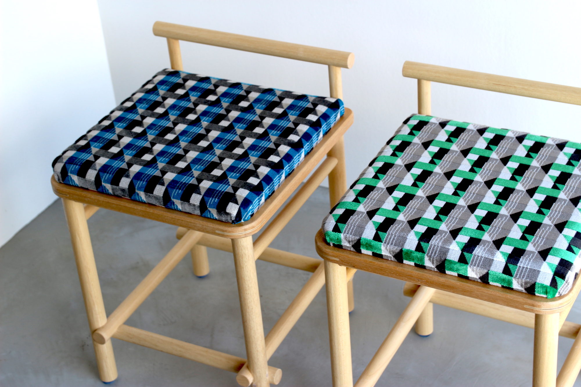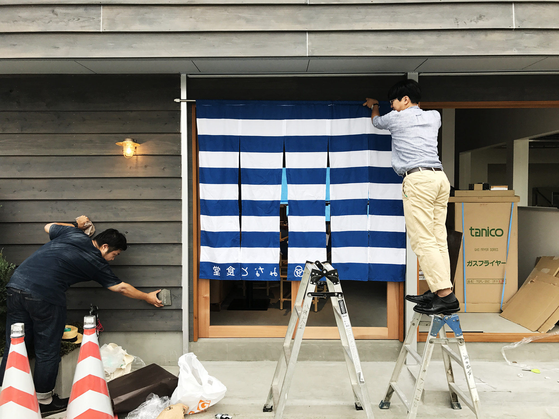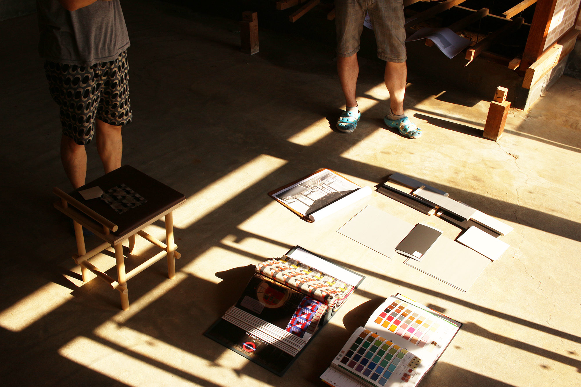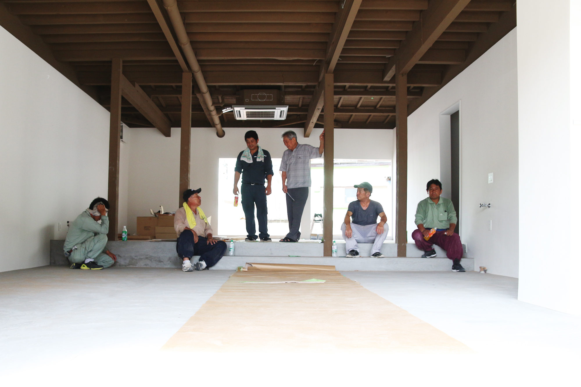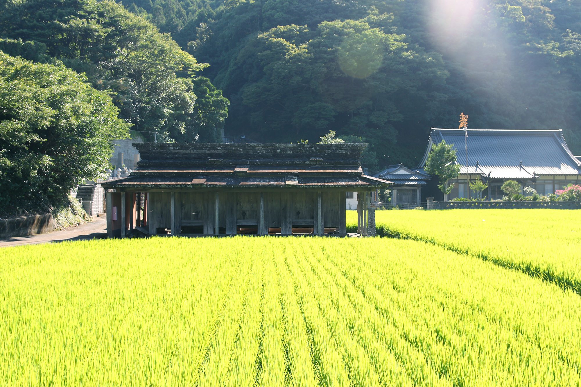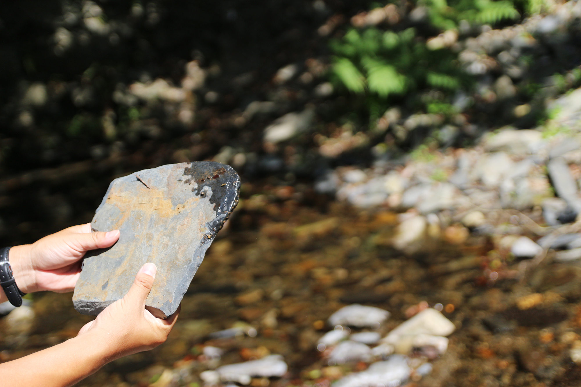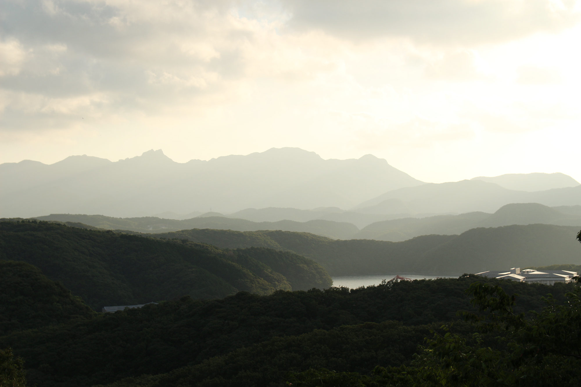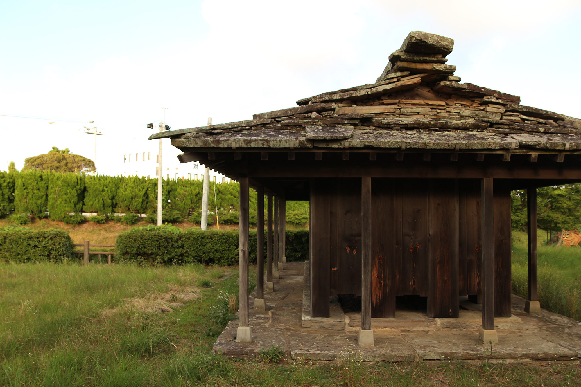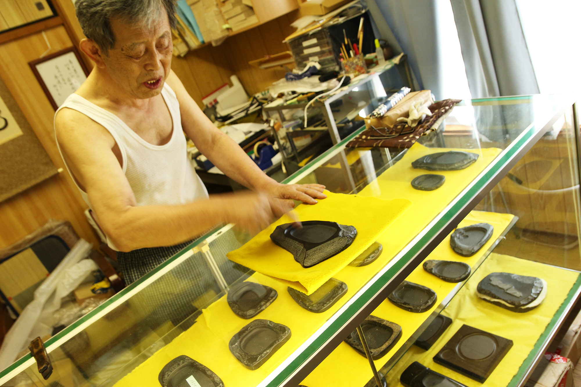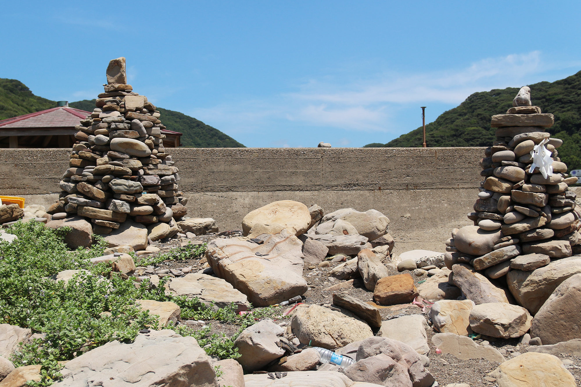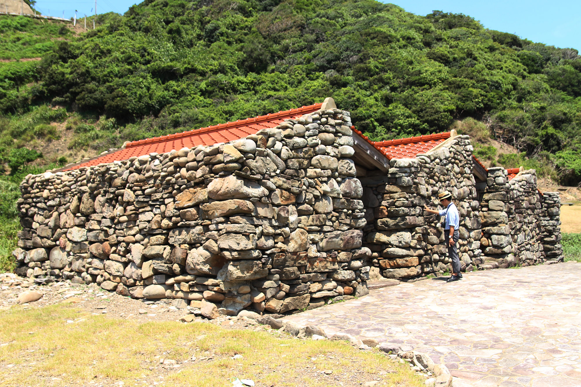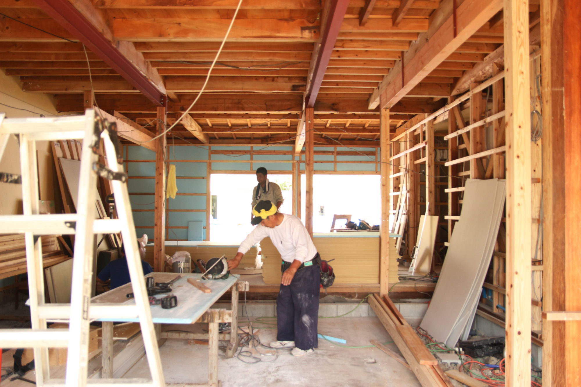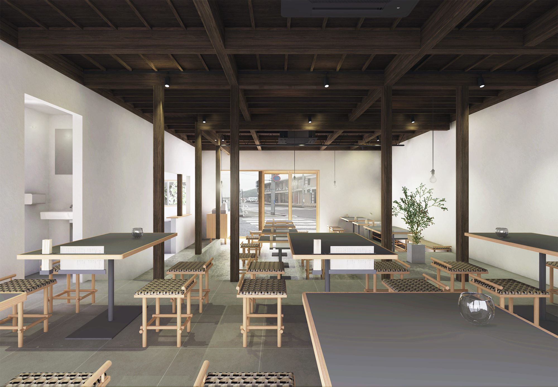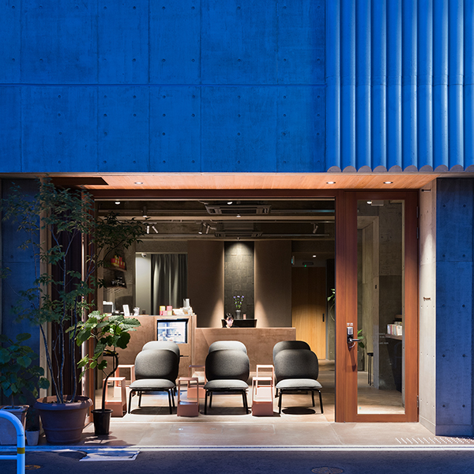国境の島、対馬市比田勝の食堂の内外装計画。木造民家を半解体し、飲食スペースと厨房を計画した。
対馬杉の外壁、石屋根をモチーフにした石のサイン、若田硯の製作中に研ぎ出された石粉を練り混ぜたモルタルの床、対馬の原風景である蒼い海と空、揺蕩う深緑の山々の翠を家具たちに装飾した。
対馬の文化、風土を散りばめながら、地元にもインバウンドにも愛される空間を目指した。
Borderland island, interior and exterior plan of Tsushima city.
Semi-disassembled wooden houses, planned food and drinking space and kitchen.
The outer wall of Tsushima cedar, the stone sign with a stone roof as a motif, the floor of mortar kneaded with the sharpened pollen during the production of WAKATA SUZURI, the blue sky and the sky which is the original scenery of Tsushima, the sky and the deep green I decorated mountains of mountains to furniture.
While studying Tsushima culture, climate, I aimed for a space loved locally and inbound.
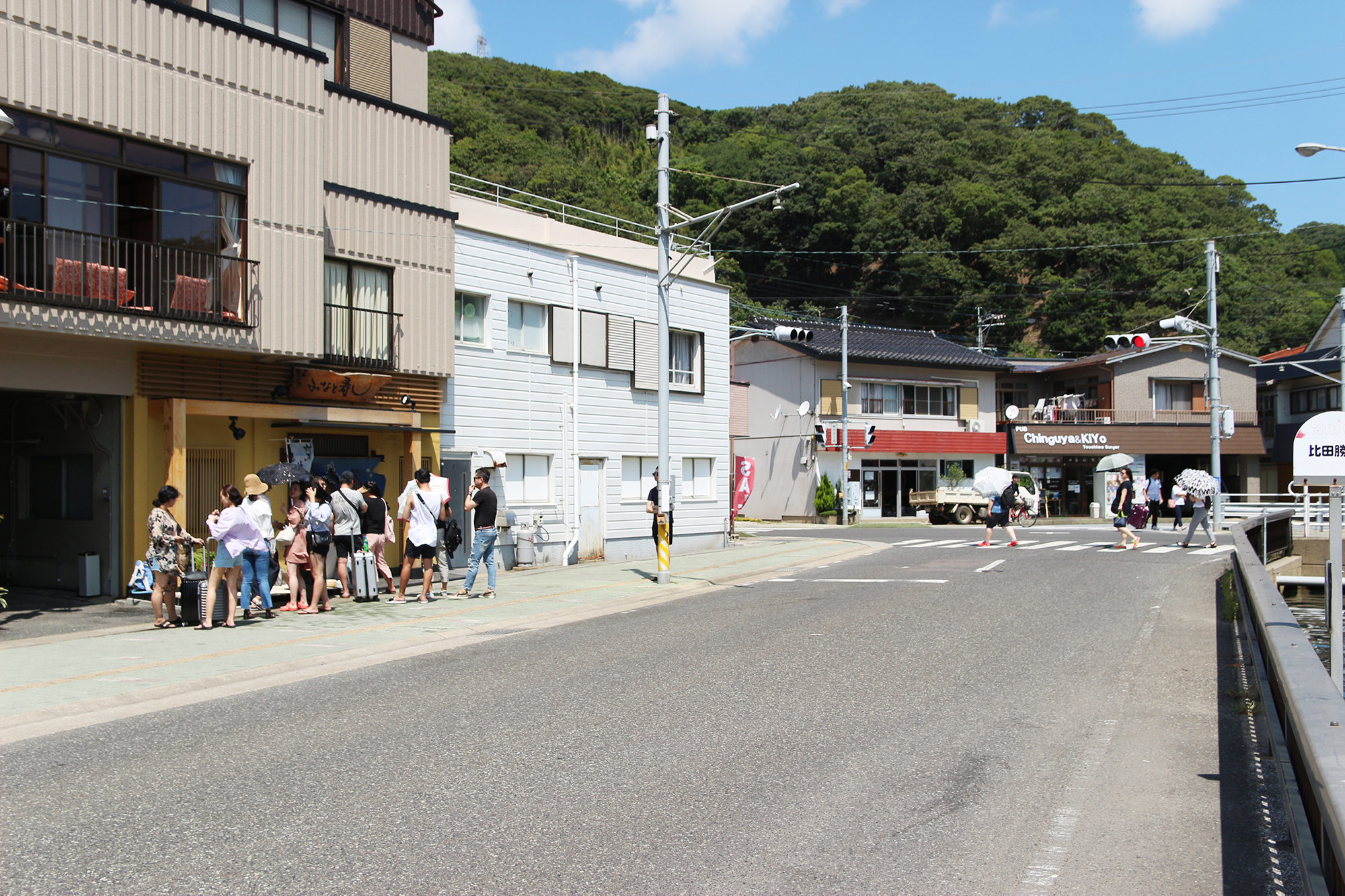
みなと食堂/対馬のカフェ
MINATO CAFE
interior renovation 2018

