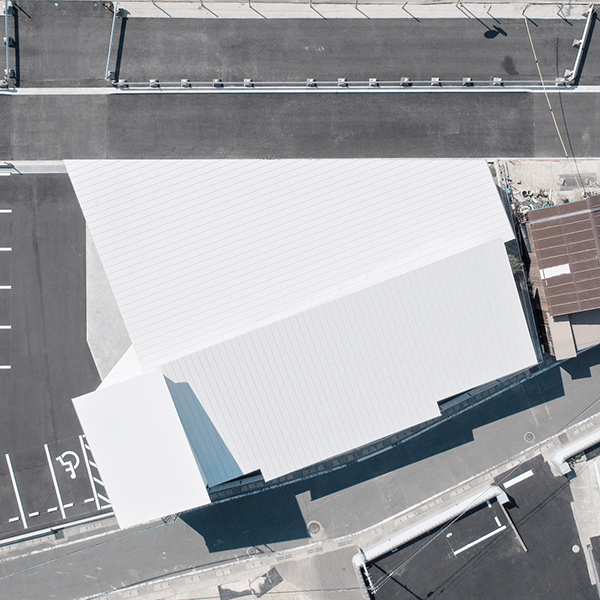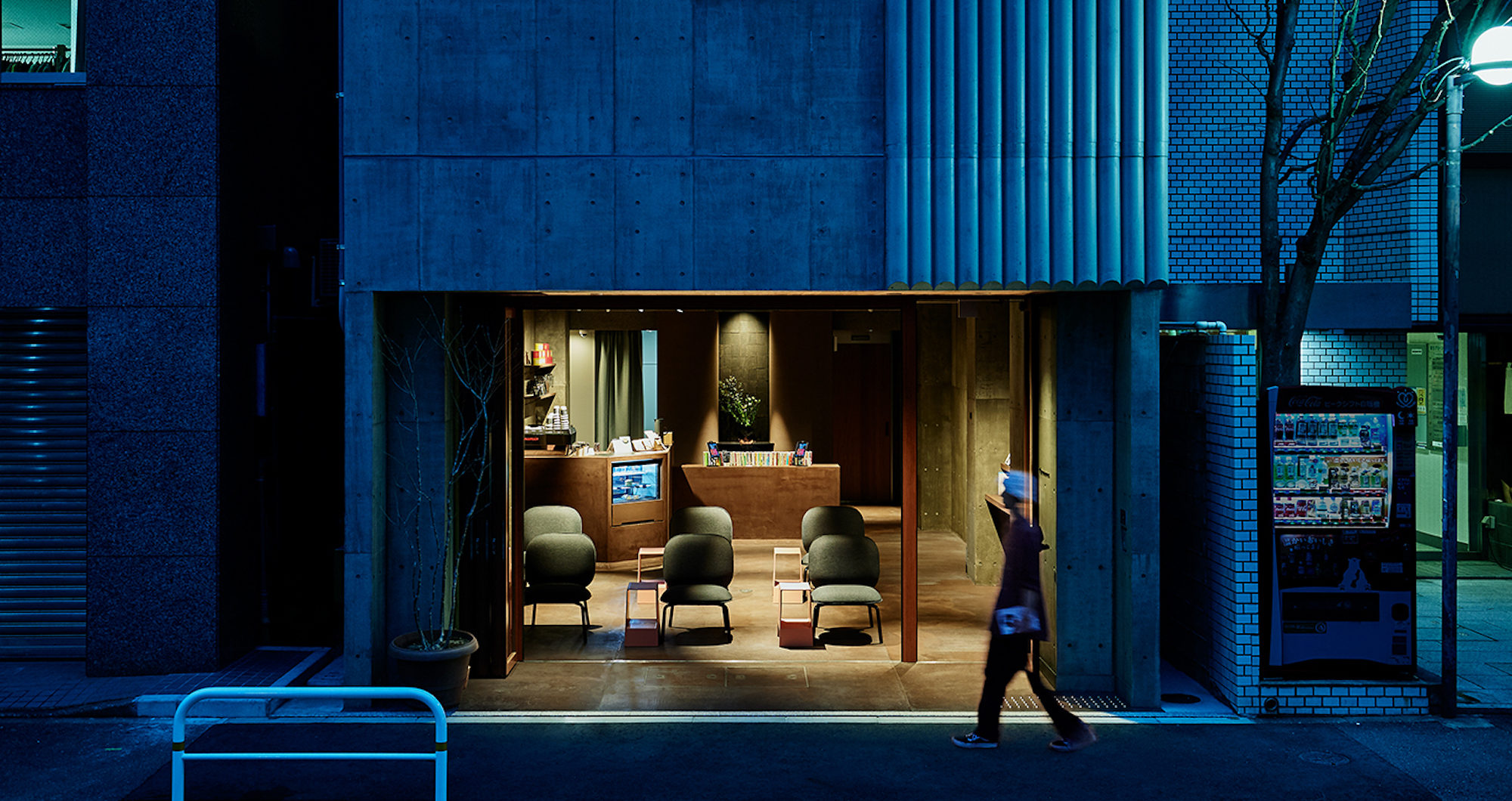
BUNSHODO HOTEL/博多のホテル
BUNSHODO HOTEL
architecture
2020
New Type of Renovation
「まだ見ぬビジネスホテルを」という言葉のもと、歴史をグラデーショナルに受け継ぎながら、法制約の隙間を縫うように高密度なホテルを計画した。
Under the phrase "a business hotel yet to be seen," a high-density hotel was planned to weave through the gaps of legal restrictions while gradationalizing the history.
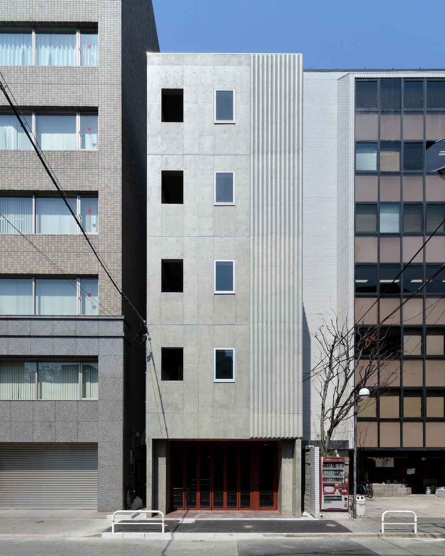
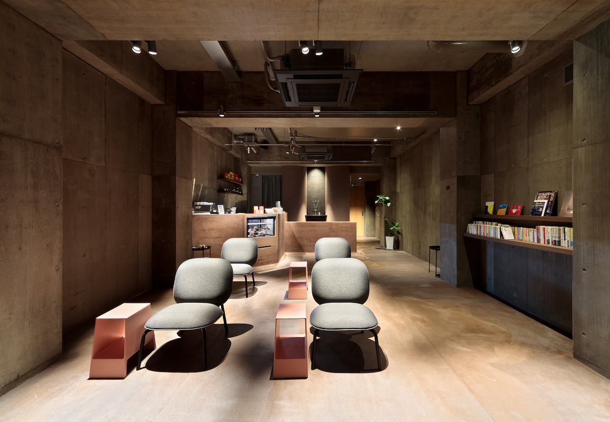
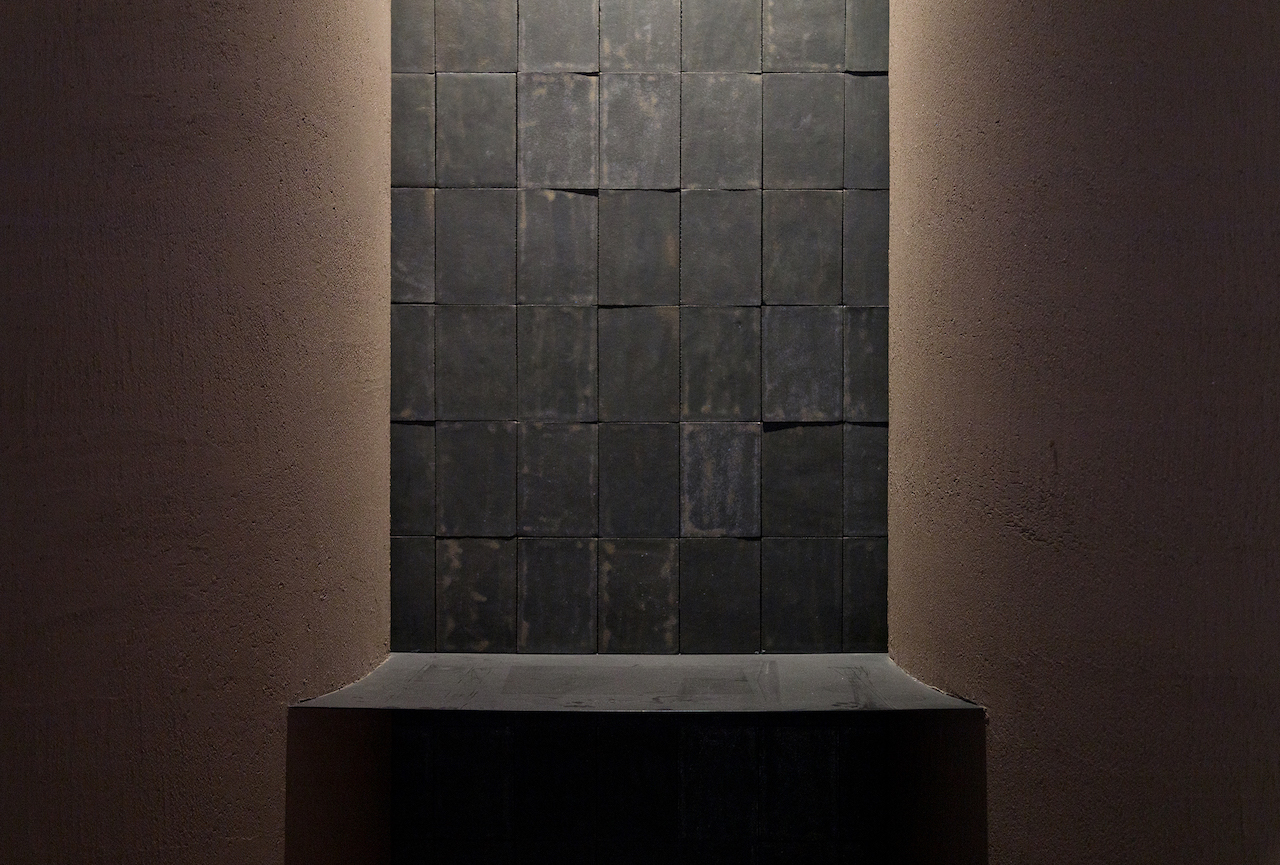
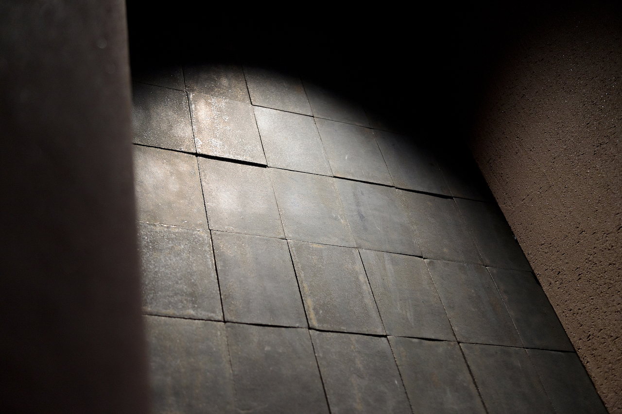


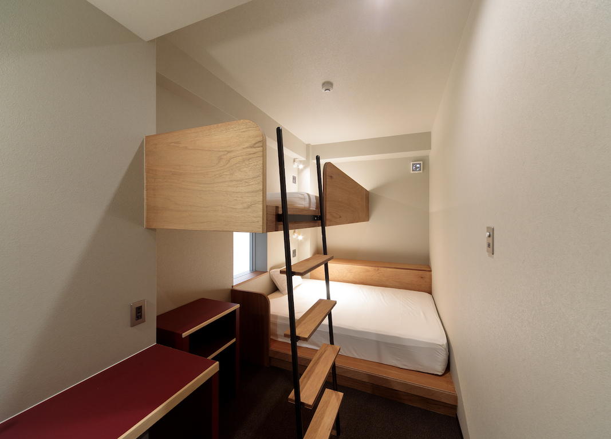
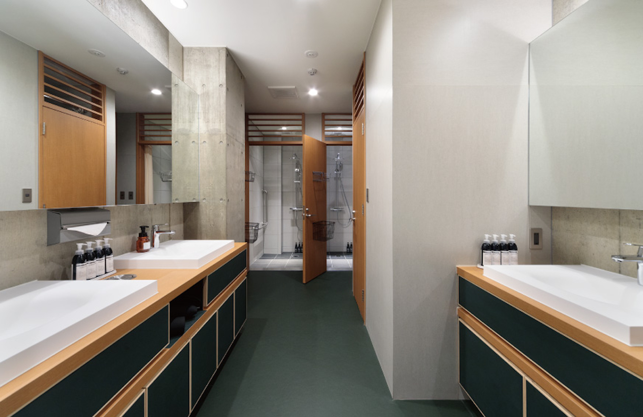
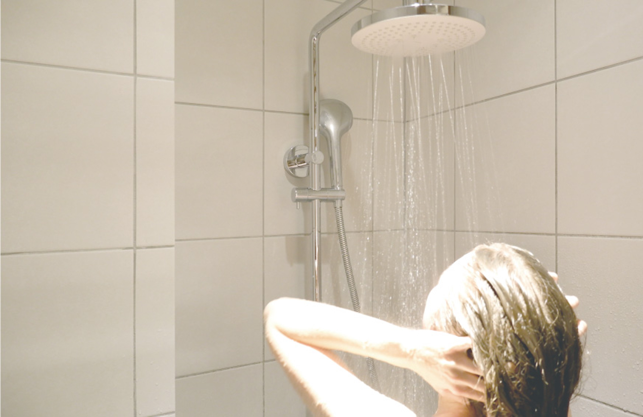
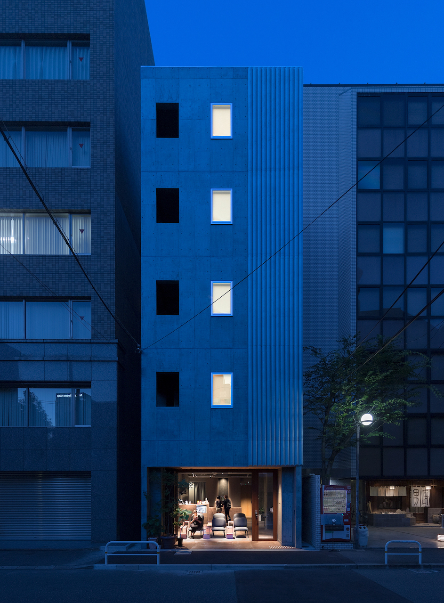
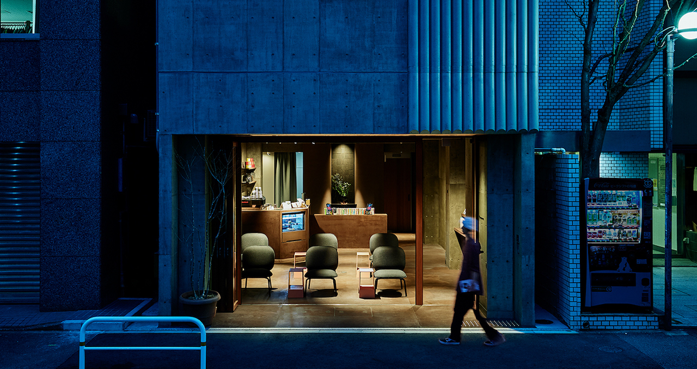
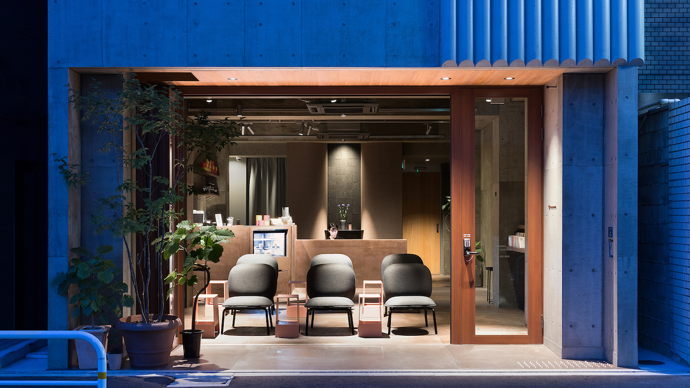

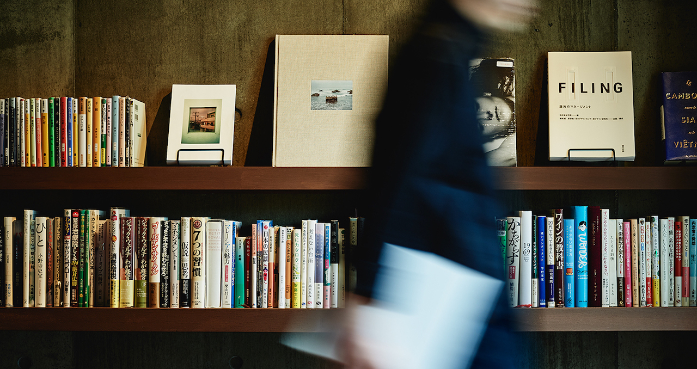


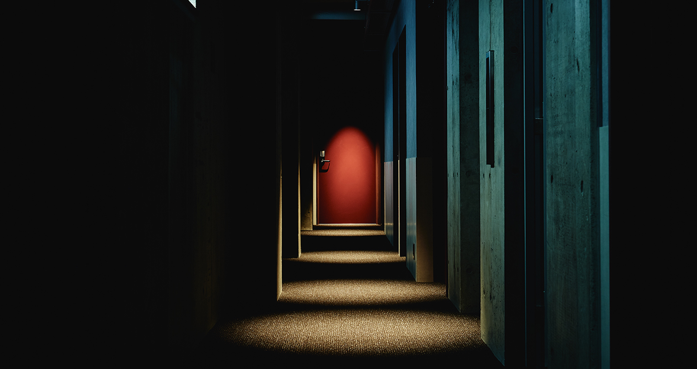
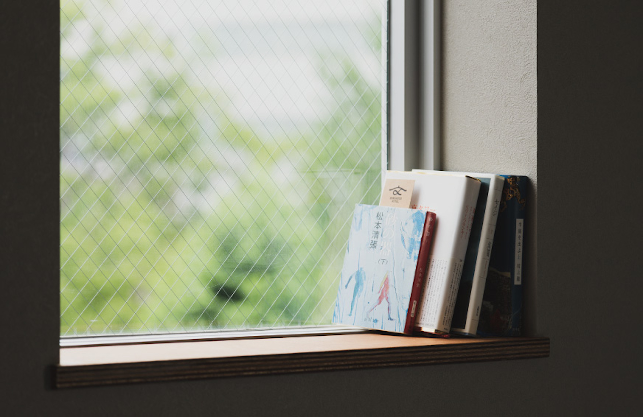
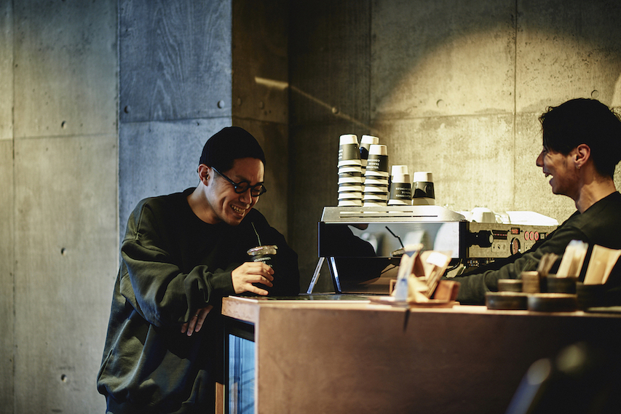
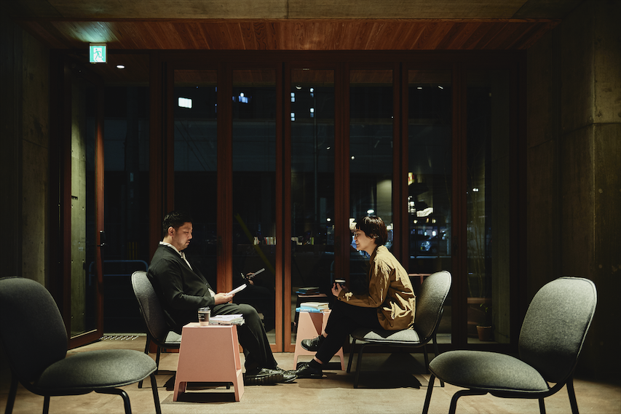
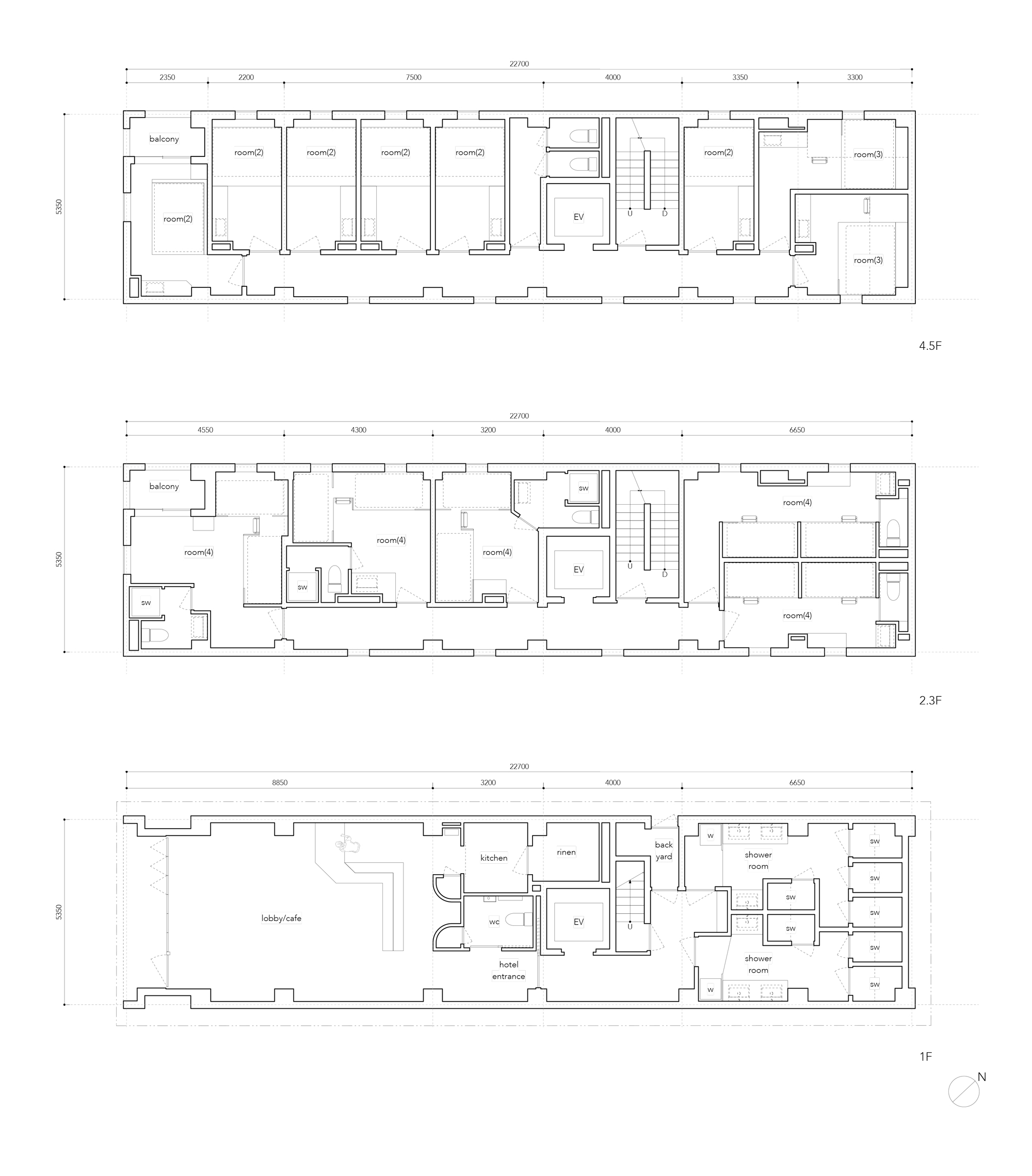
博多区役所の正面に位置するホテルの計画。敷地は宿泊料金の多種多様なホテルが乱立する一角の、もと本屋(文照堂という)であった場所。そこへ「まだ見ぬビジネスホテルを」という施主の言葉のもと、法的制約を有効活用した7㎡のダブルルームや、水回りを共用としたルームプランニング、街の流れを誘い込むようなオープンなエントランスなどを計画した。客室は、全26 室(定員76名) 、ダブル(定員2名/12 室)・ツイン(定員3名/4室)・フォース(定員4 名/10 室)の 3 タイプあり、水回りがあったりなかったりすることで、床面積とコストパフォーマンスの最適化を図った。表層はもともとそこにあったかのような新築とリノベーションのちょうど中間的なしつらえを意識しながら、経年とともに美しくそだってゆくマテリアルで構成した。また、宿泊者が本を持ちよることで、蓄積された本がジャンルごとに部屋に所蔵され、宿泊者を紡いでゆく、書籍によるやわらかいシステム「ブックドネーション」も導入されている。
街と本に愛されながら、末永くつづくことを願ったホテル。
Hotel project located in front of Hakata Ward Office. The site is a former bookstore (called Bunshodo) in a corner where a variety of hotels with different room rates are clustered. The client’s request for a “business hotel that has yet to be seen” led to the design of a 7㎡ double room that effectively utilizes the legal restrictions, a room planning that shares the water supply, and an open entrance that invites the flow of the city. There are a total of 26 guest rooms (capacity of 76 persons) in three types: double (capacity of 2 persons/12 rooms), twin (capacity of 3 persons/4 rooms), and force (capacity of 4 persons/10 rooms), with or without a water supply, to optimize floor space and cost performance.
The surface layer was designed to look like it was originally there. The surface of the building was designed to look as if it had been there for a long time, with materials that will grow and change with age, while keeping in mind that it is a perfect intermediate between a new building and a renovation. A “book donation” system has also been introduced, whereby guests bring their own books to their rooms, and the accumulated books are stored in the rooms according to genre, weaving together the guests’ lives.
The hotel hopes to continue to be loved by the town and its books for many years to come.
data
- タイトル
- BUNSHODO HOTEL/博多のホテル
- 建主
- Local Design株式会社
- 計画地
- 福岡市
- 種別
- 新築
- 主要用途
- ホテル
- 規模構造
- RC5階建
- 敷地面積
- 152.36㎡
- 延床面積
- 611.58㎡
- 施工
- 株式会社黒木建設
- 協力
-
プロデュース (Local Design 株式会社)
協働 (Aya建築設計一級建築士事務所)
照明 (モデュレックス福岡 後藤ゆり、塚本洋子)
装飾タイル (錆枝)
- 写真
- Local Design株式会社
- title
- BUNSHODO HOTEL
- client
- Local Design Co., Ltd.
- site
- fukuoka city
- type
- new construction
- program
- hotel
- scale
- RC/5F
- site area
- 152.36㎡
- floor area
- 611.58㎡
- builders
- kuroki construction Co., Ltd.
- partner
-
produce (Local Design Co., Ltd.)
partner (aya design)
lighting (modulex / yuri goto & yoko tukamoto)
intelior tile (sabie)
- photo
- Local Design Co., Ltd.


























