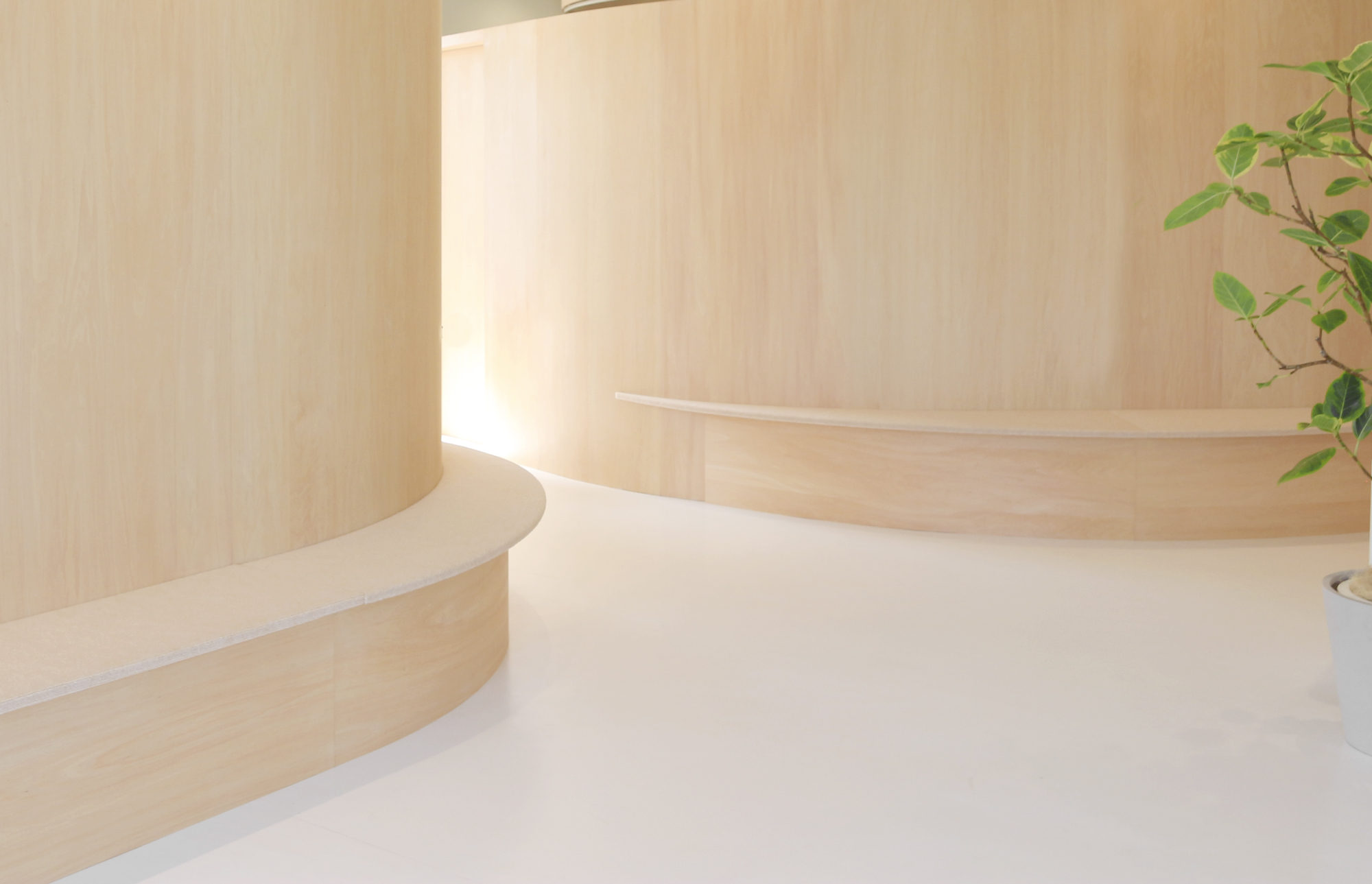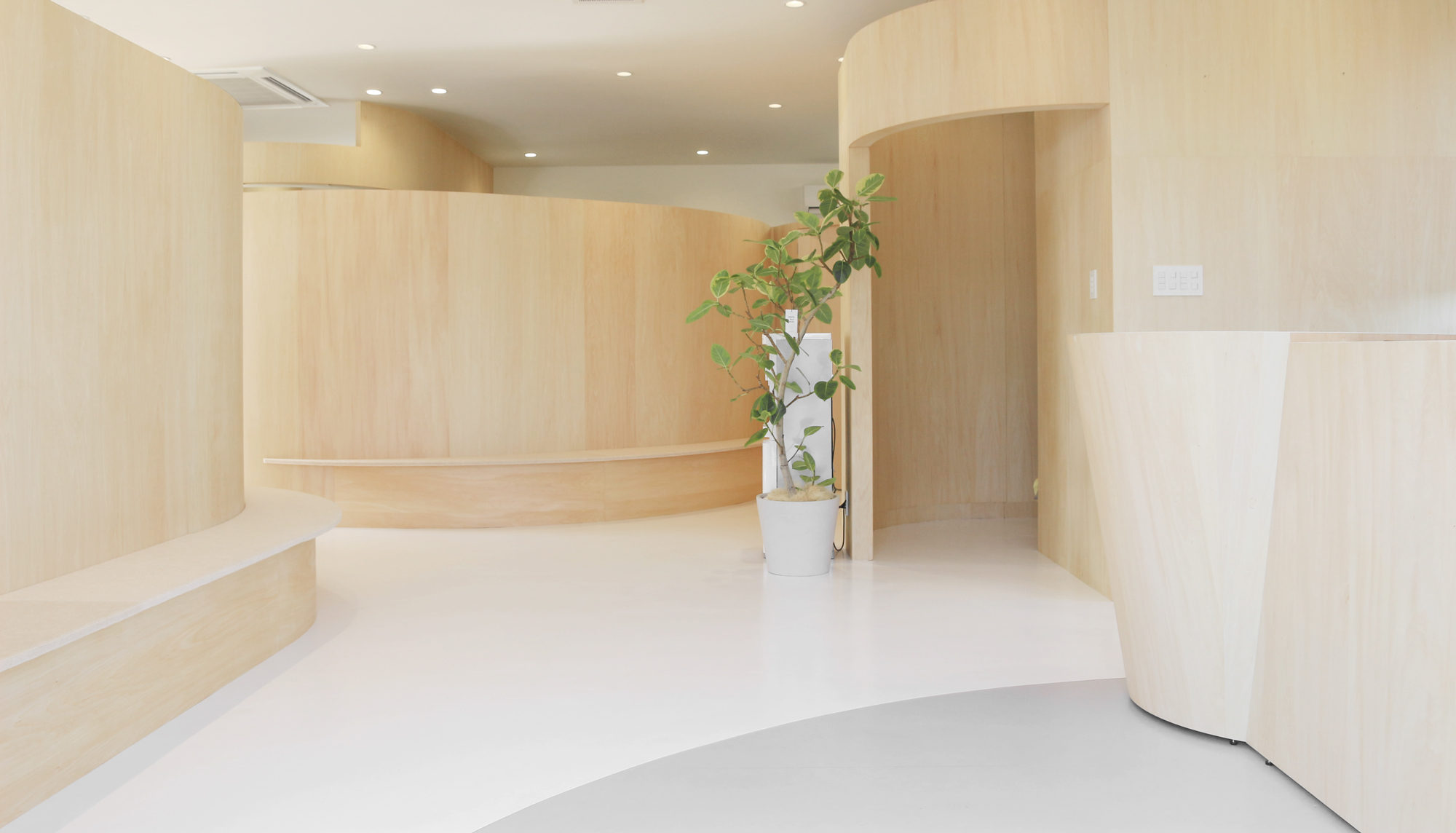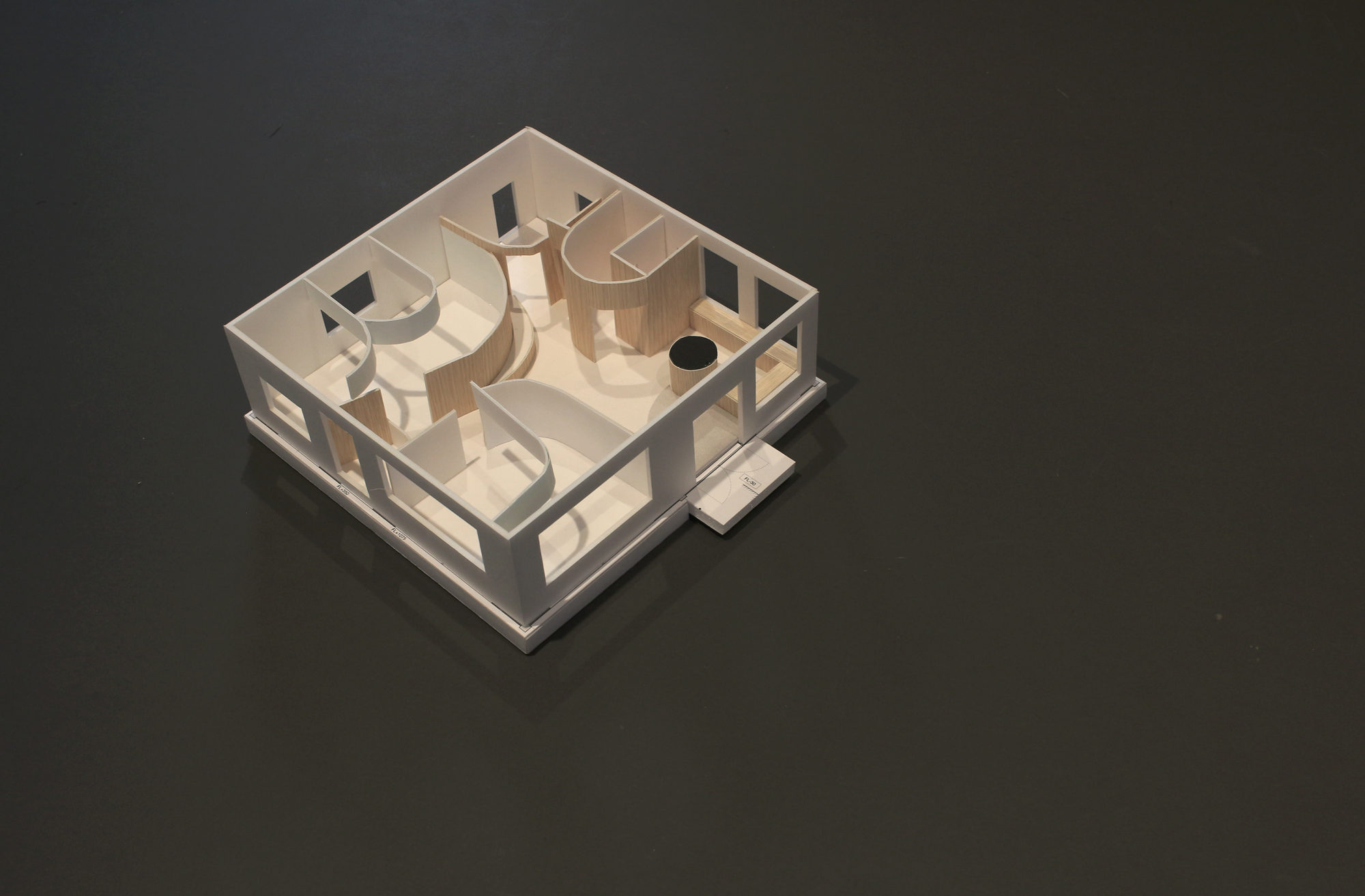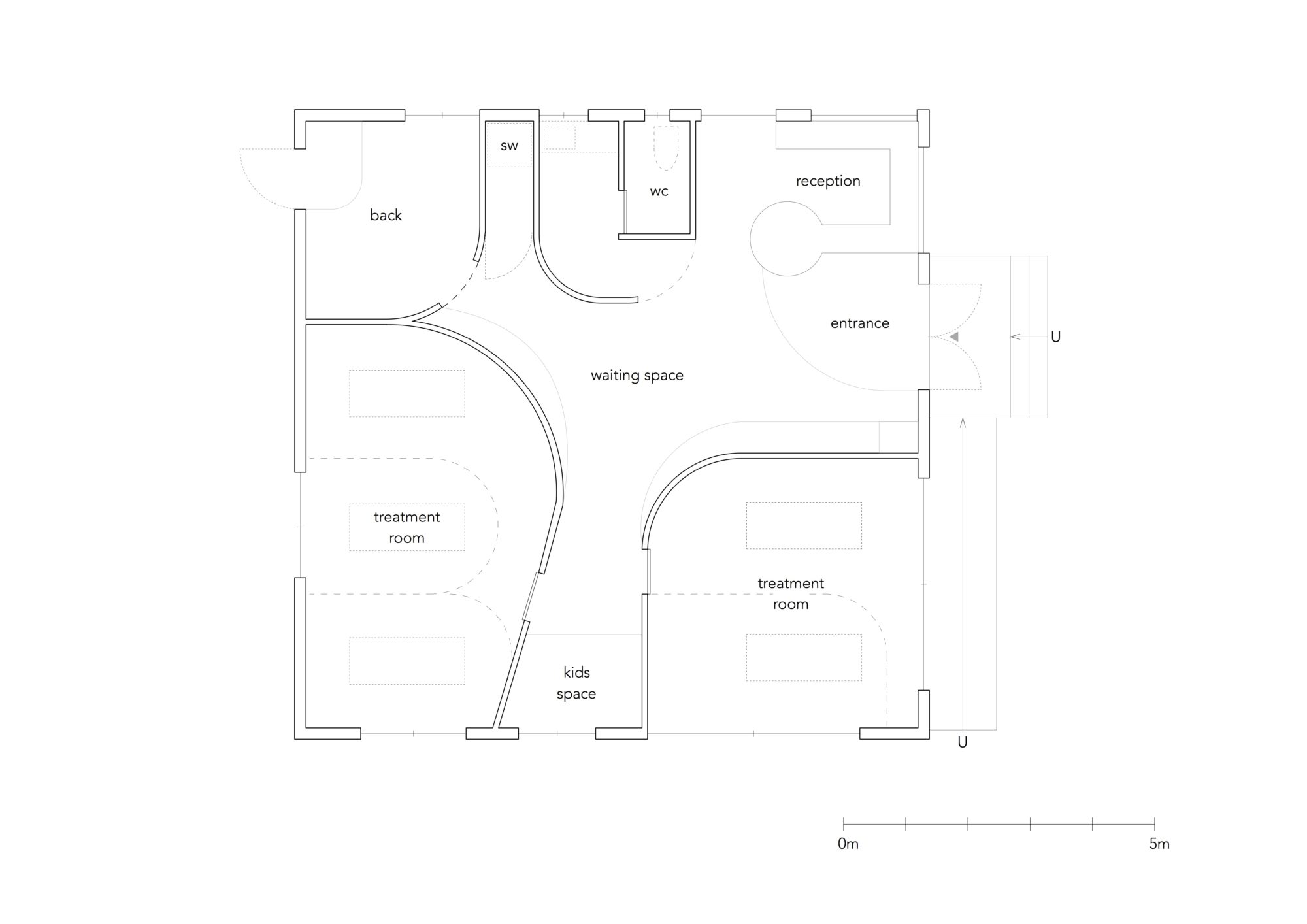やわらかな光ののびる待合で、施術までのゆたかな時間を過ごしてもらいたいと願っている。
We hope that visitors will spend a pleasant time in the softly lit waiting area before their treatment.

stretch the light/筑後の整骨院
clinic in Chikugo
interior renovation 2020


clinic in Chikugo
interior renovation 2020
やわらかな光ののびる待合で、施術までのゆたかな時間を過ごしてもらいたいと願っている。
We hope that visitors will spend a pleasant time in the softly lit waiting area before their treatment.



筑後市のロードサイドに面した平屋のテナントにちいさな整骨院の計画を行なった。計画エリアには多面に採光窓が用意されていたが、鉄骨造で10m角の無柱空間のため、外壁側は明るいが中央部分まで光が届かず輪郭だけが明るく照らされたような室内であった。
施主は木の色味を生かした、やわらかなインテリアを要望されていた。そこで、施主のイメージを素材としながら、曲げベニヤによるおおきな家具のような壁面を縦横無尽に配した。保健所の指導を遵守しながら、天井まで伸びる壁は最小限の高さとして、ワンルームに近い状態とした。床と天井は白く仕立てることで、できるかぎり光が中央まで挿すようなインテリアとした。その結果、外壁に面して配置された施術スペースも窓からの日差しを浴びて、光に満ち溢れ、光の表裏のない室内空間となった。
やわらかな光ののびる待合で、施術までのゆたかな時間を過ごしてもらいたいと願っている。
A small osteopathic clinic was planned for a single-story tenant facing a roadside in Chikugo City.
Although the area had windows on multiple sides, the steel-framed, 10-meter square, pillar-less space made the interior bright on the exterior walls, but light did not reach the center of the building, leaving only the contours of the interior illuminated.
The client wanted a soft interior that made use of the color of the wood.
Therefore, using the client’s image as the material, large furniture-like wall surfaces made of bent veneer were arranged in every direction. In compliance with the health department’s instructions, the walls extending to the ceiling were kept to a minimal height, making the room almost a one-room affair.
The floor and ceiling were finished in white to allow as much light as possible to penetrate to the center of the interior. As a result, the treatment space facing the exterior wall is bathed in sunlight from the window, creating an interior space that is filled with light and has no two sides of the same coin.
We hope that visitors will spend a pleasant time in the softly lit waiting area before their treatment.