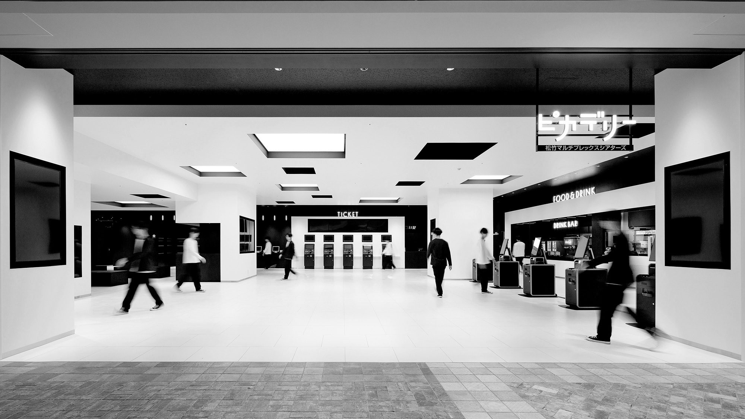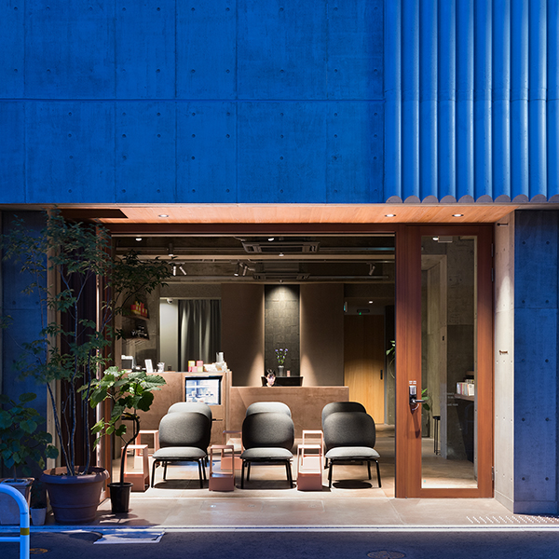



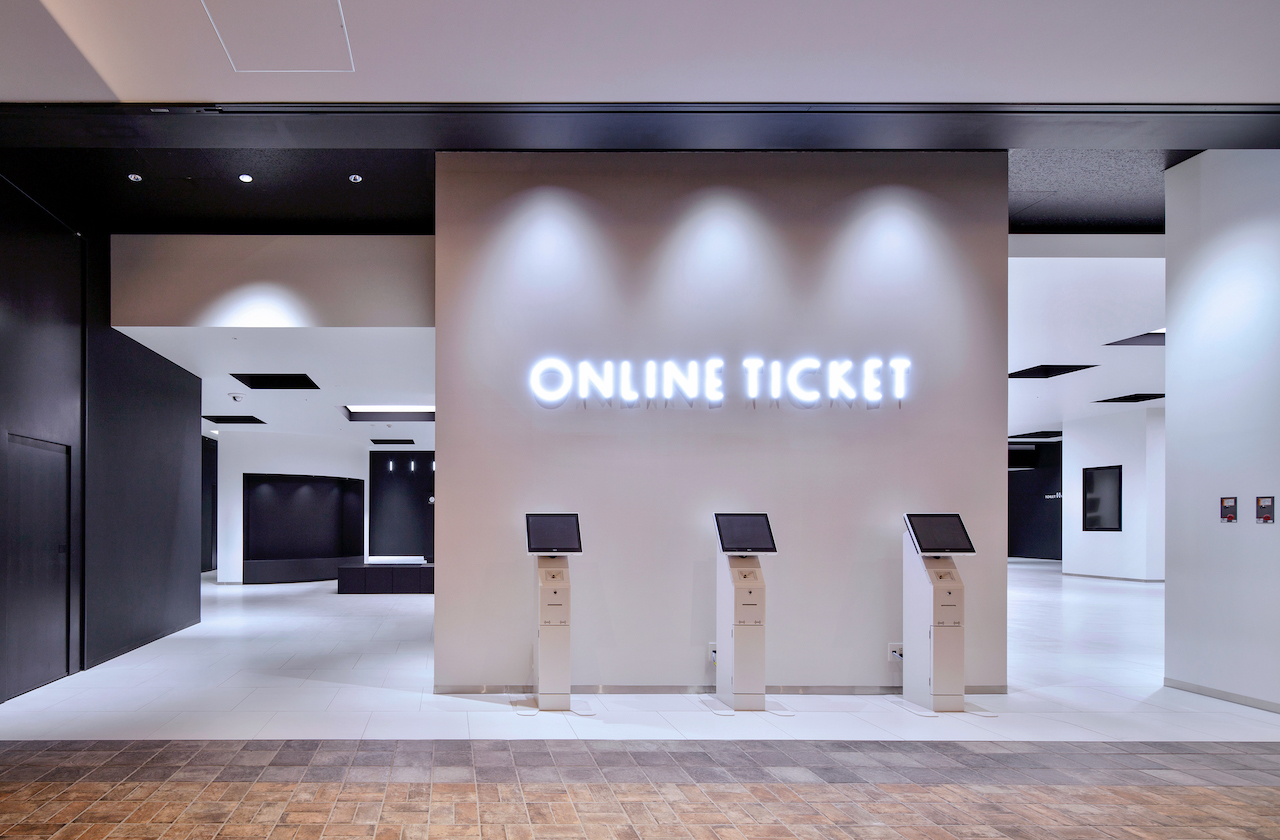




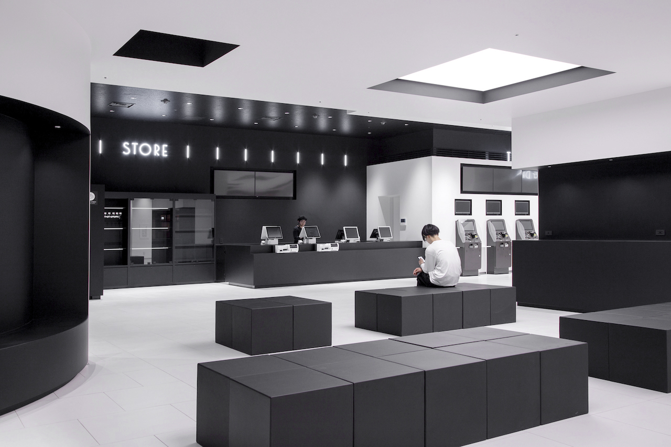


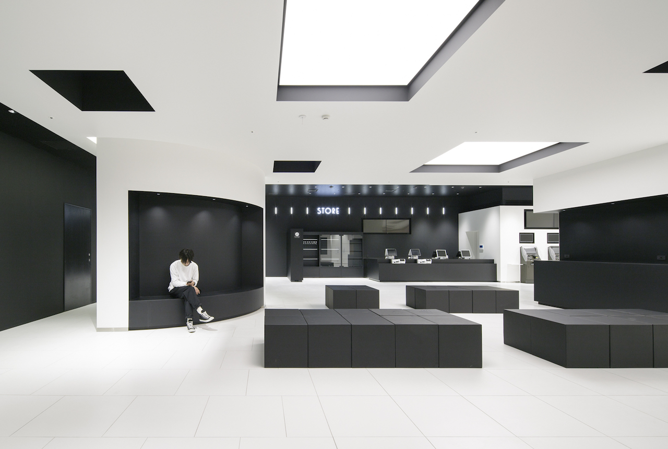
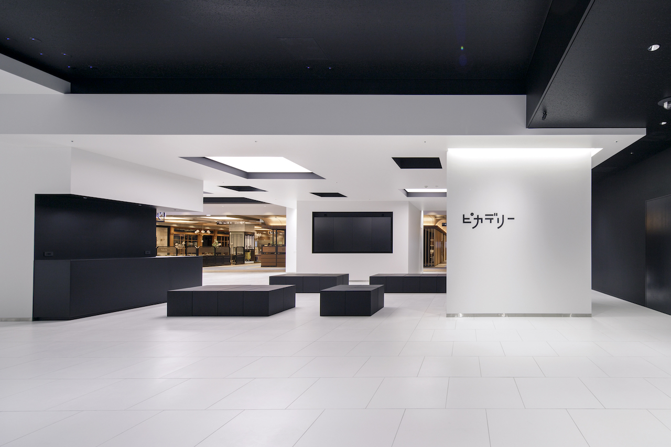
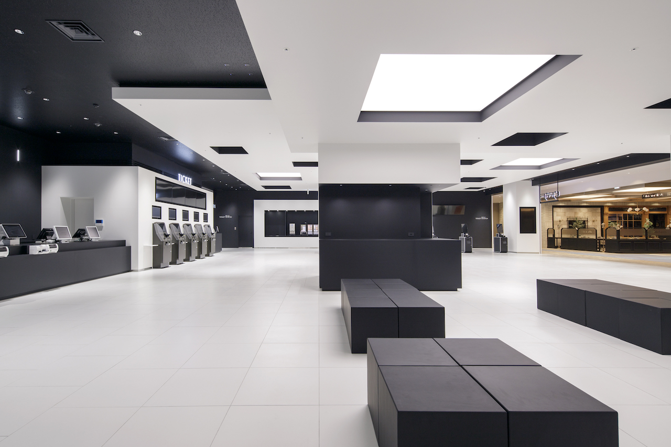
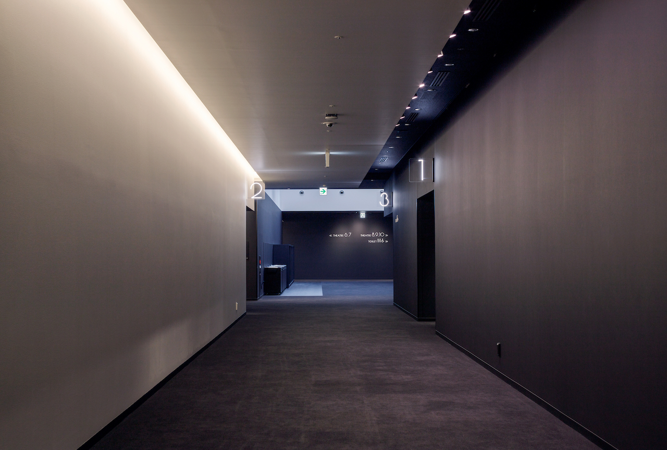

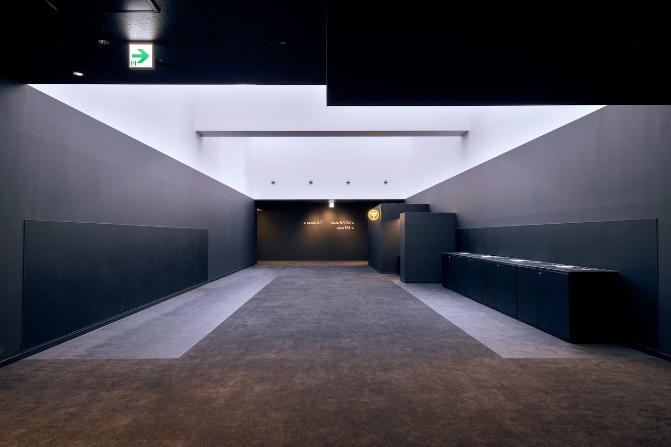
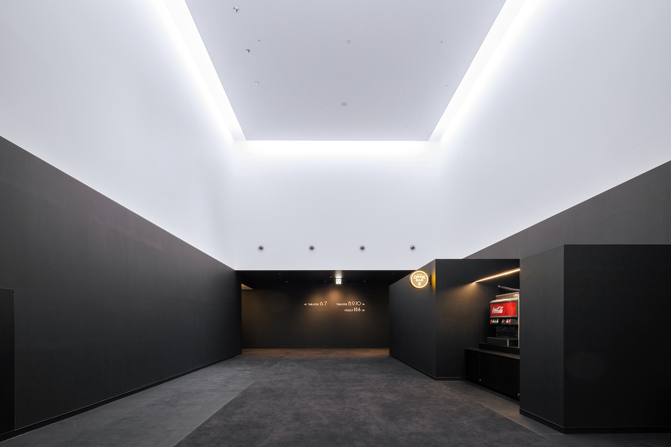
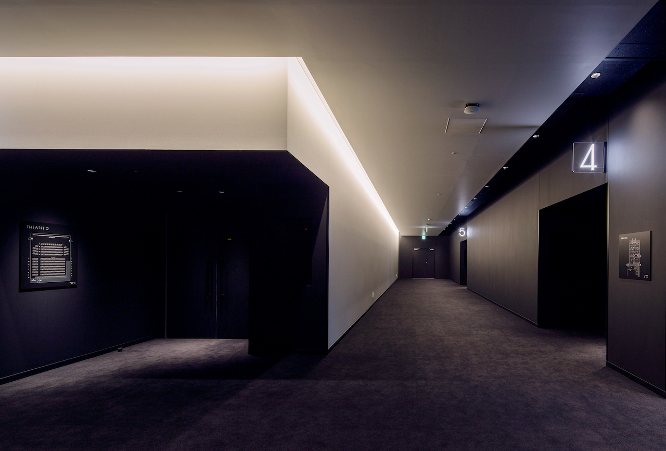
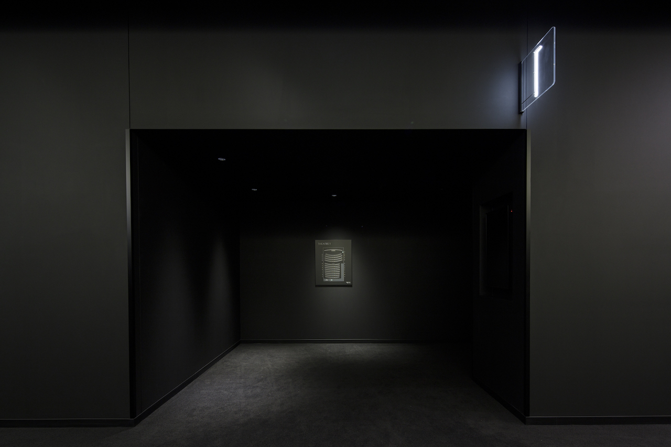
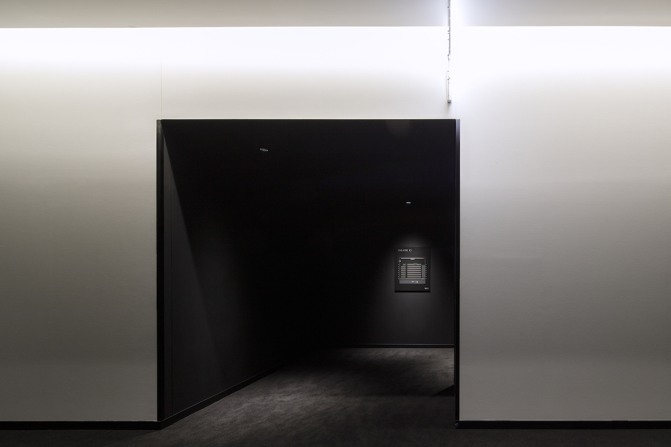
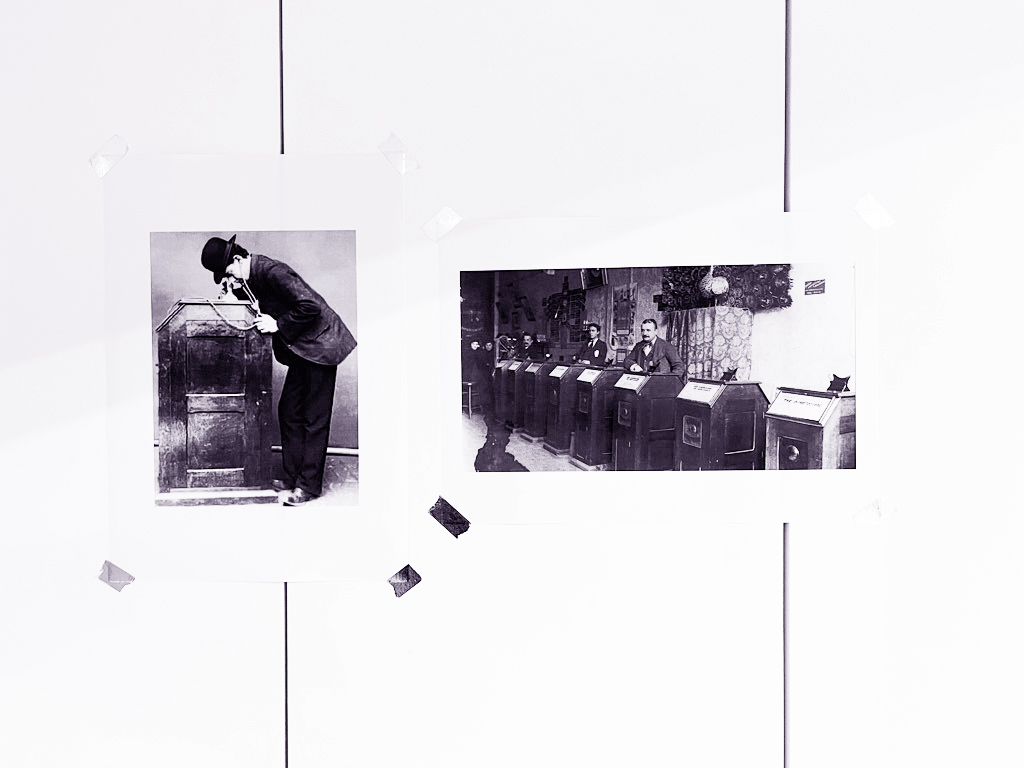
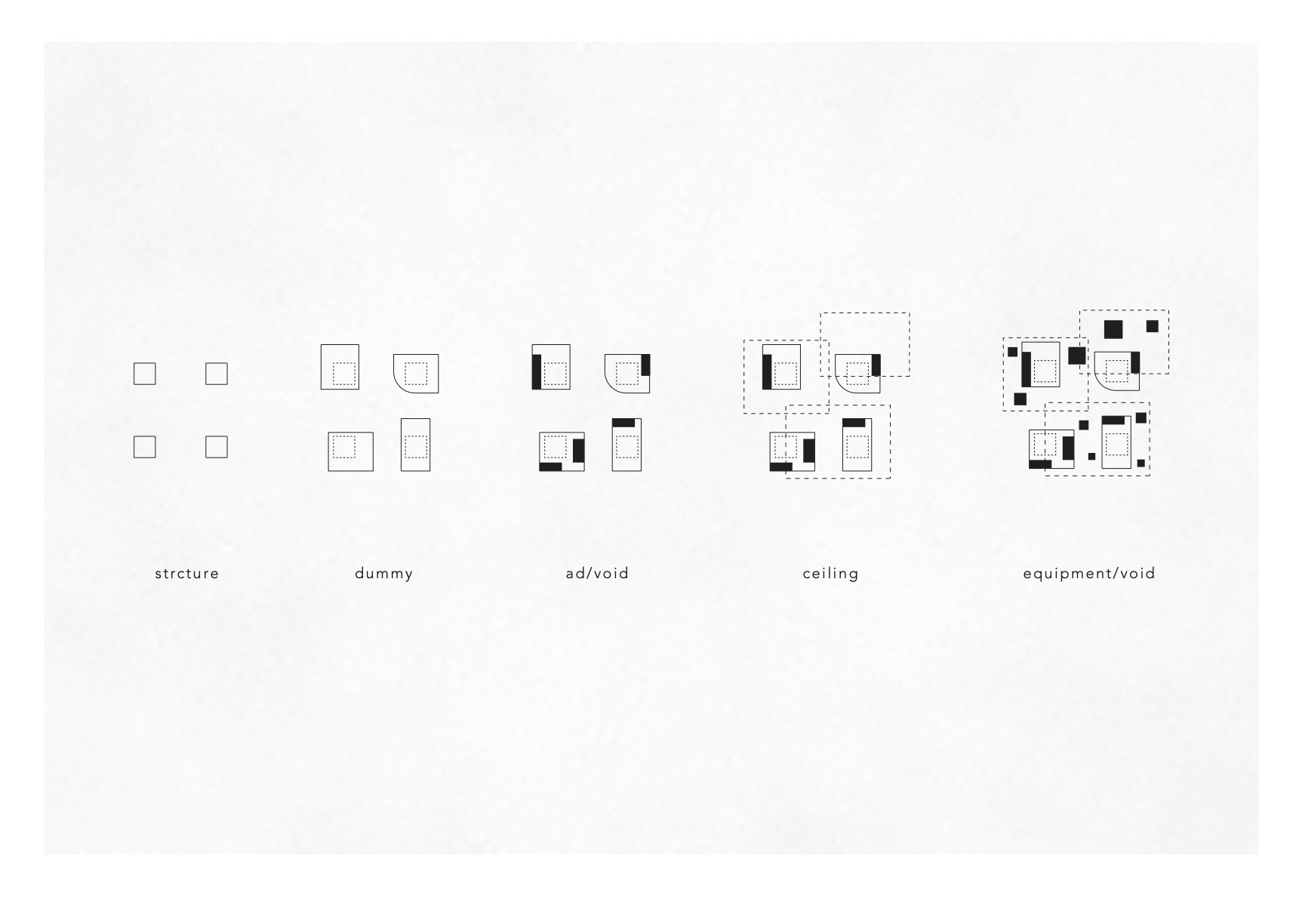
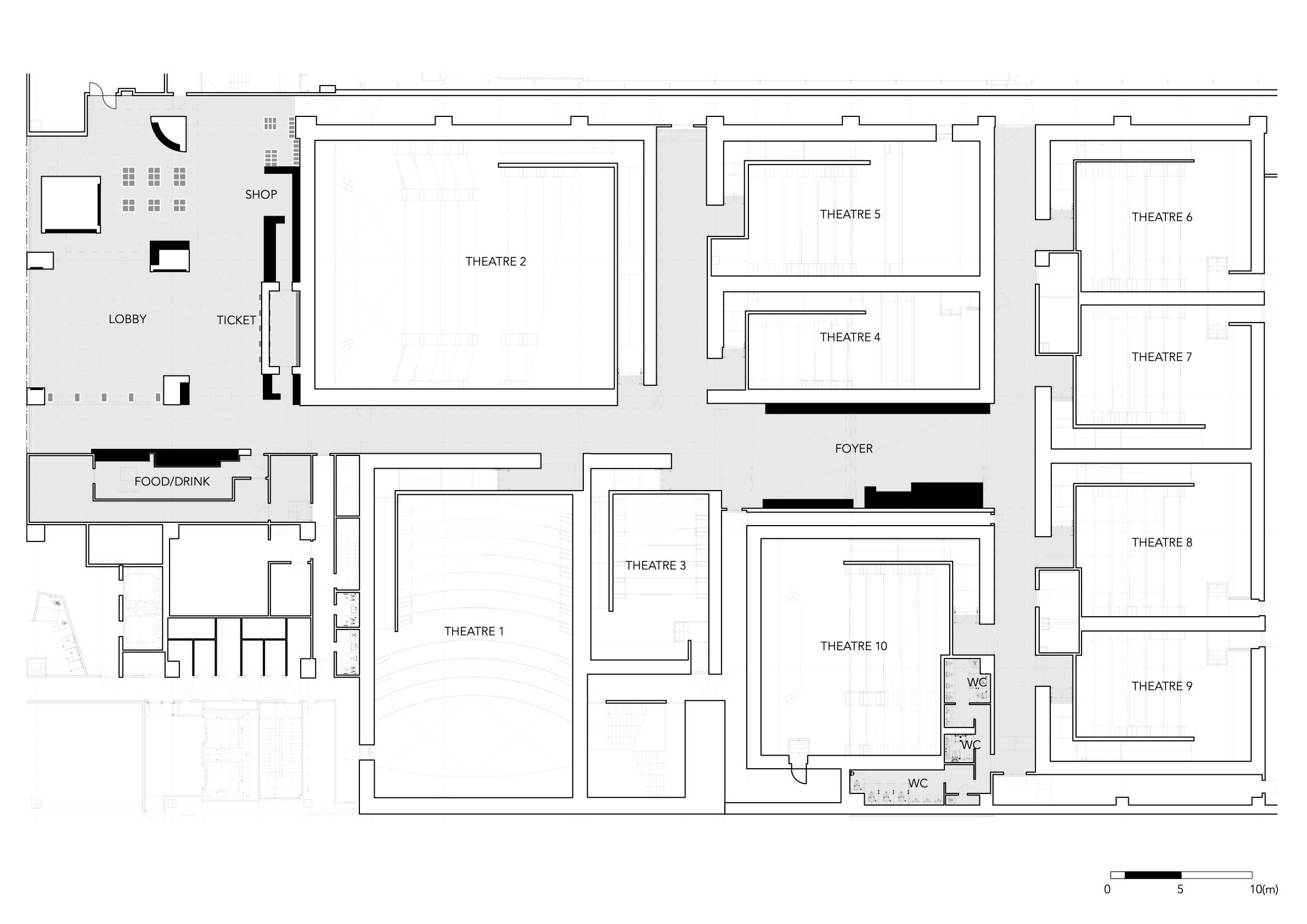
映像を観るために集う場所。これはJR熊本駅前に新築されるアミュプラザの7階につくられる映画館、熊本ピカデリーの共用スペース内装計画。コンペを経て紆余曲折、基本プランが成り立った2020年初頭、最終提案の最中にコロナ禍となった。集うことが制限され始め、映画館というプログラムそのものにも懐疑的な時代が到来した。映画館は元来、のぞき込むように映像を観る木箱の機械「キネトスコープ」が陳列されている施設に起源し、人と映像が1対1という関係から始まる。技術の進化により大画面のスクリーンのなか、人と映像が1対多数という関係が主流となったが、コロナ禍により拍車がかったサブスクリプションが普及する2020年代、人と映像は改めて1対1の関係性を築きだしている。そのような時代、映像を観るために集う場所についてどんな可能性があり、それをインテリアとしてどう解いてゆくべきか、ということがおおきな問いとなった。そうして『集い』について考えを巡らすようになった。
そこで、映画館に集う、建築躯体、設備、広告などの諸要素をインテリアと等価に扱うことを考えた。具体的にはブランドカラーである白と、熊本の風土の色である黒を挿し色として引用し、モノクロの色彩を軸に多彩な諸要素の集いかたを制御するインテリアとした。
まず、骨格となる躯体を観察することから始めた。駅ビルの大規模テナントとして計画されるため、敷地(テナントエリア)には屈強な柱と梁による構造フレームも異常なサイズで聳える。もちろんその躯体たちを消すことはできないが、その躯体が来館者に寄り添うほうが居心地よいだろう。来館者の集いが構造フレームに生まれるようにダミーのボリュームを躯体に嵌め込み、平面計画を行った。床面のテクスチャは芋目地と馬目地をミックスした磁器質タイルで来館者の集いかたを幽かに規定する目印とした。
上を見上げれば、大規模テナント特有の空調、換気、照明、消防設備など、たくさんの雑物もひしめき合う。できる限りその存在が誇張されないよう、天井にもダミーボリュームを起伏させ、そのなかに隠したり馴染ませたりと、設備機器の集いかたを整理した。
映画館にはたくさんの目を引く広告物も集まってくる。もちろんそのような娯楽的要素は必須であるが、映画を観ることは本来、知的欲求や好奇心を満たす文化的な行為だ。それは博物館や美術館でのふるまいに近く、そのように映画館のインテリアも文化的な尺度で整えたい。広告物はそれぞれに位置を限定させ、美術館の展示物のようにダミーボリュームに馴染ませた。
インテリアによってコントロールされたモノクロームの背景に来館者や広告媒体が鮮やかに集う映画館。その背景には純白の空間が余白としてふわりと浮かびあがるようなことを期待しているが、それは館の日常の風景に映りこむのだろうと愉しみにしている。
・・・
A place to gather to watch movies. This is the interior plan for the common space of Kumamoto Piccadilly, a movie theater to be built on the seventh floor of the newly constructed Amu Plaza in front of JR Kumamoto Station. After a competition that took many twists and turns, the basic plan was established in early 2020, and the Corona disaster occurred during the final proposal. Gatherings began to be restricted, and an era of skepticism about the movie theater program itself had arrived. The cinema originally originated as an institution where “kinetoscopes,” wooden box machines that allow people to watch images as if peering into them, were displayed, and the relationship between people and images began as a one-to-one relationship. However, in the 2020s, with the spread of subscriptions spurred by the Corona Disaster, people and images will once again establish a one-to-one relationship. In such an era, what possibilities exist for places where people gather to watch images, and how should these places be solved as interiors? This is how I began to think about “gathering.
We thought of treating the various elements that gather in a movie theater, such as the building frame, equipment, and advertisements, as equivalent to the interior design. Specifically, white, the brand color, and black, the color of Kumamoto’s climate, were used as colors for the interior, and the monochrome colors were used as the axis to control the gathering of the various elements.
The first step was to observe the framework of the building frame. Since the building is planned as a large-scale tenant of a station building, the site (tenant area) has an unusually large structural frame with strong columns and beams. Of course, these frames cannot be erased, but it would be more comfortable if they were close to the visitors. A dummy volume was fitted into the frame and a floor plan was created so that visitors can gather around the structural frame. The floor texture is made of porcelain tiles with a mixture of potato and horse joints, which are used as a marker to subtly define the way visitors gather. Looking up, one can see the many miscellaneous items that are typical of large-scale tenants, such as air conditioning, ventilation, lighting, and firefighting equipment. In order to avoid exaggerating their presence as much as possible, dummy volumes were raised on the ceiling to hide or blend in with them, and to organize the equipment and devices.
A movie theater also attracts a lot of eye-catching advertising materials. Of course, such entertainment elements are essential, but watching a movie is essentially a cultural activity that satisfies intellectual desire and curiosity. It is similar to the behavior of a museum or art museum, and as such, the interior of a movie theater should be furnished on a cultural scale. Each of the advertisements was limited in position and blended into a dummy volume like an exhibit in a museum.
Visitors and advertising media vividly gather in the cinema against a monochrome background controlled by the interior. I expect that a pure white space will softly float in the background as a blank space, but I am enjoying that it will be reflected in the everyday scenery of the pavilion.
