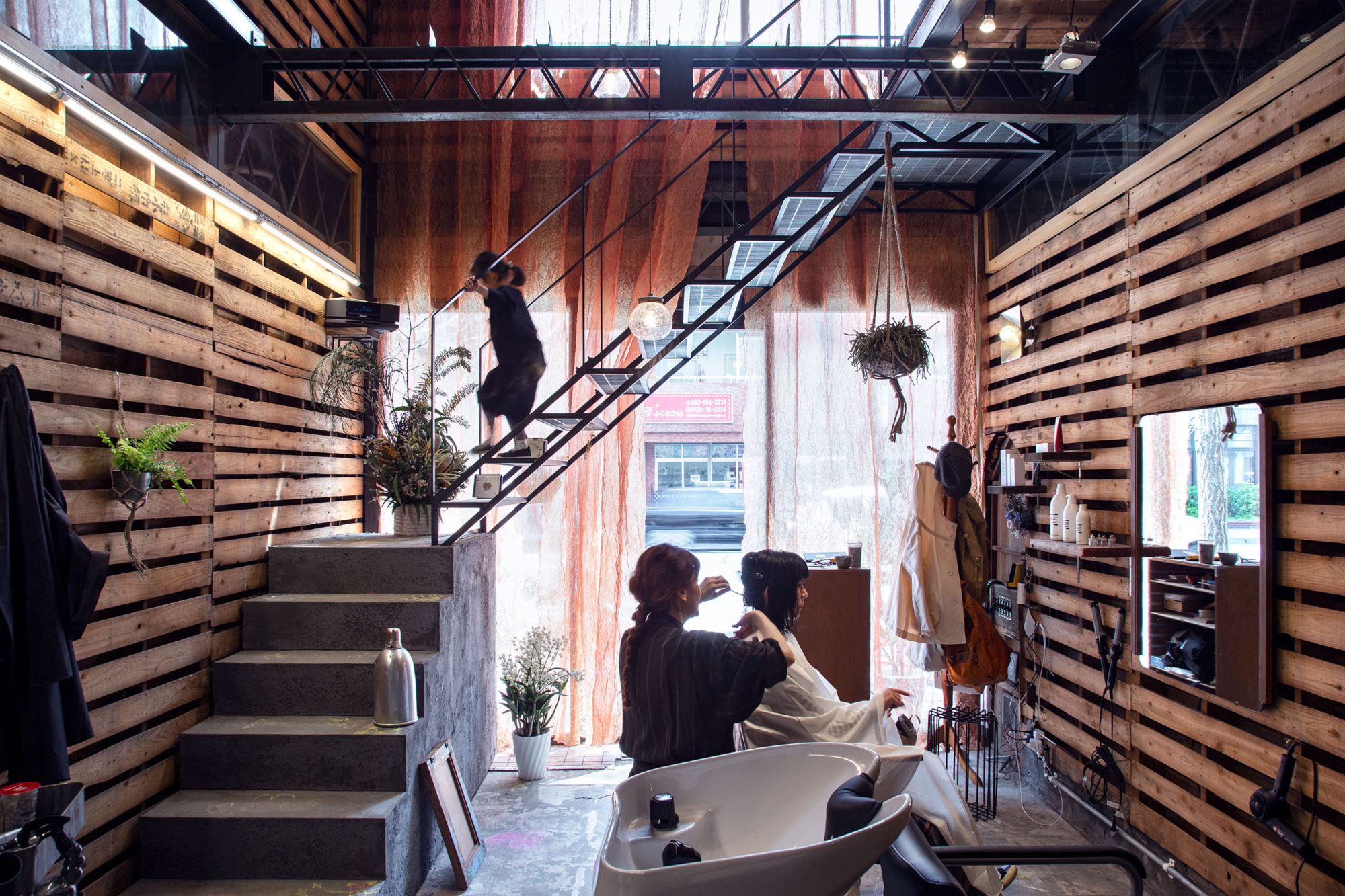
osage/高宮の美容室
hair design osage
interior renovation 2019


hair design osage
interior renovation 2019
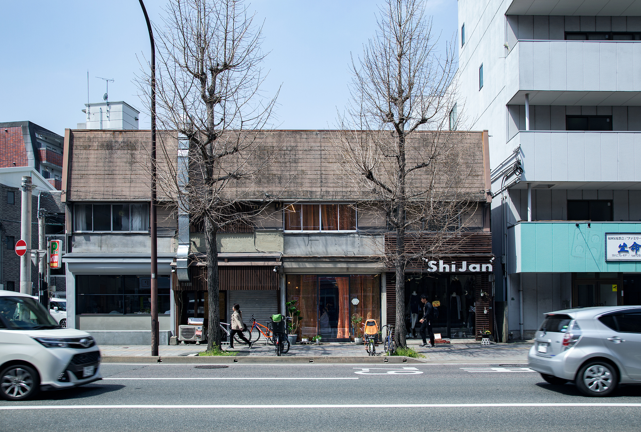
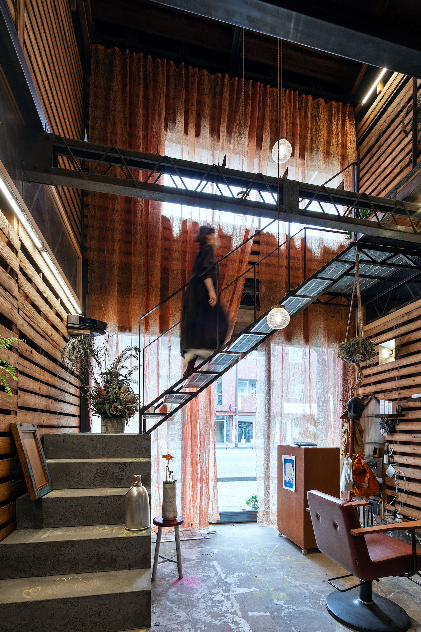
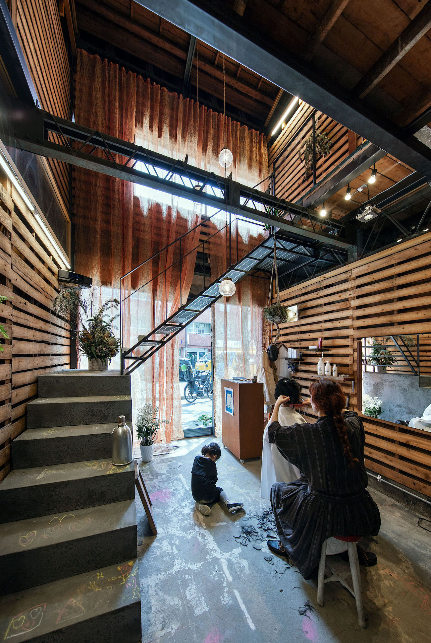
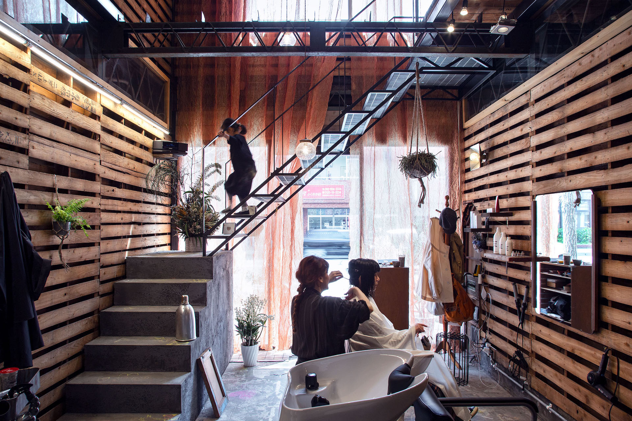
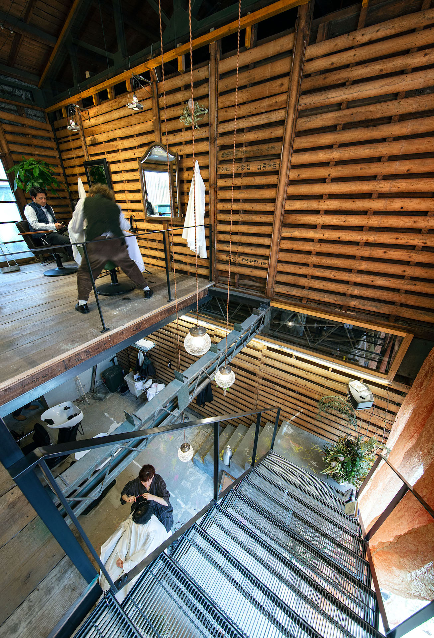
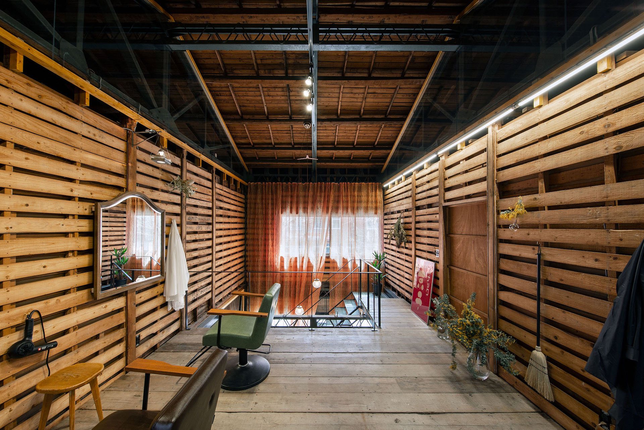
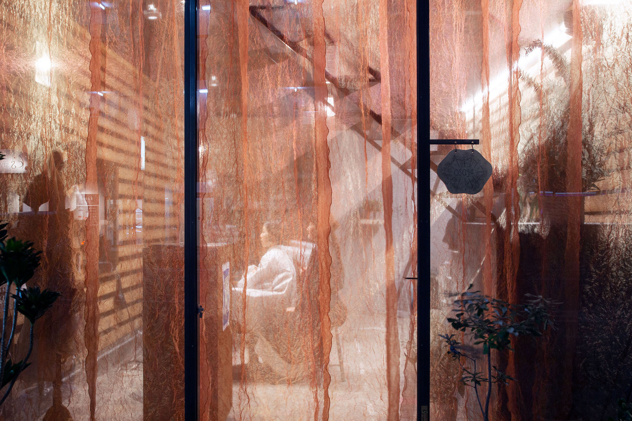
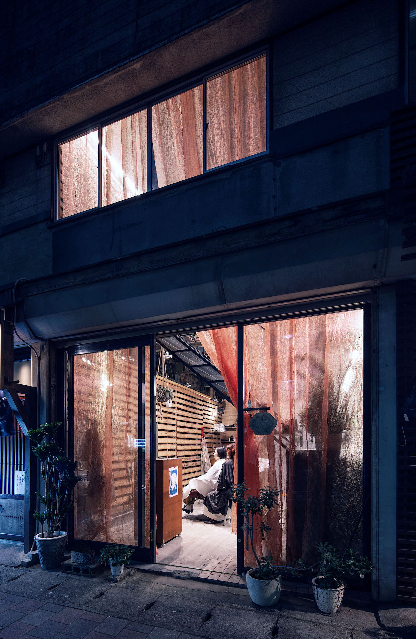
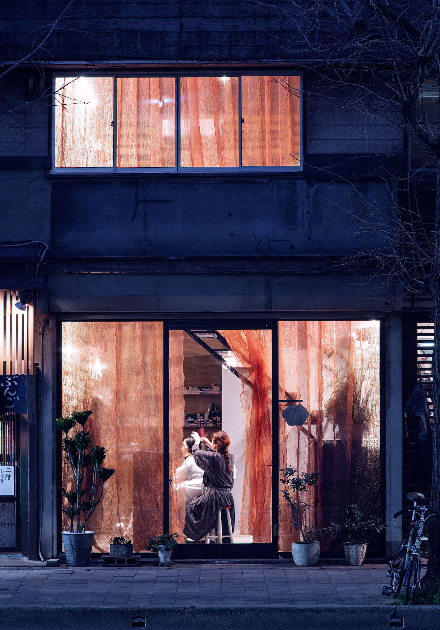
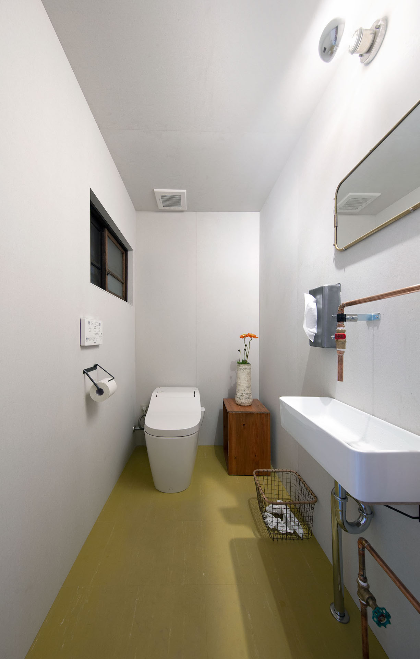
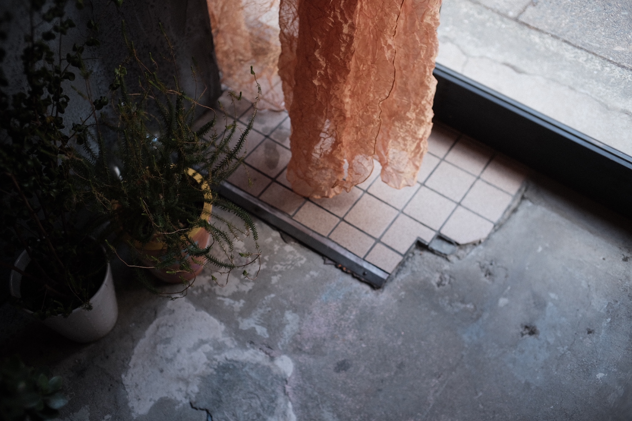

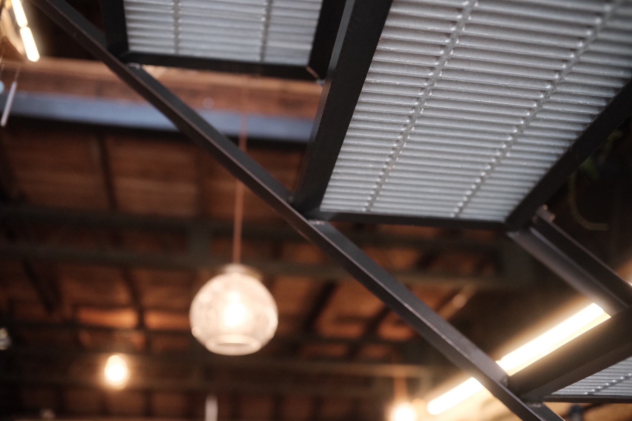
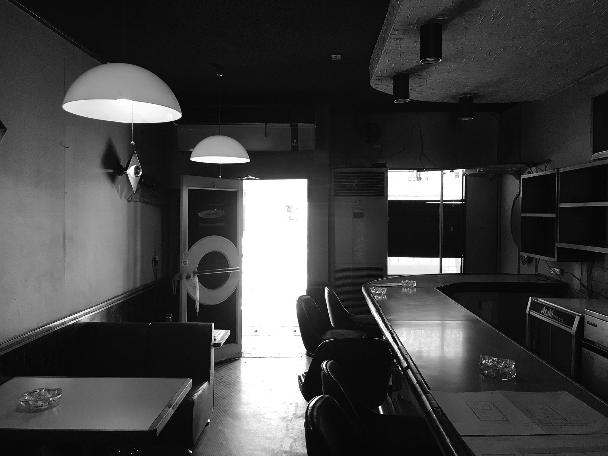

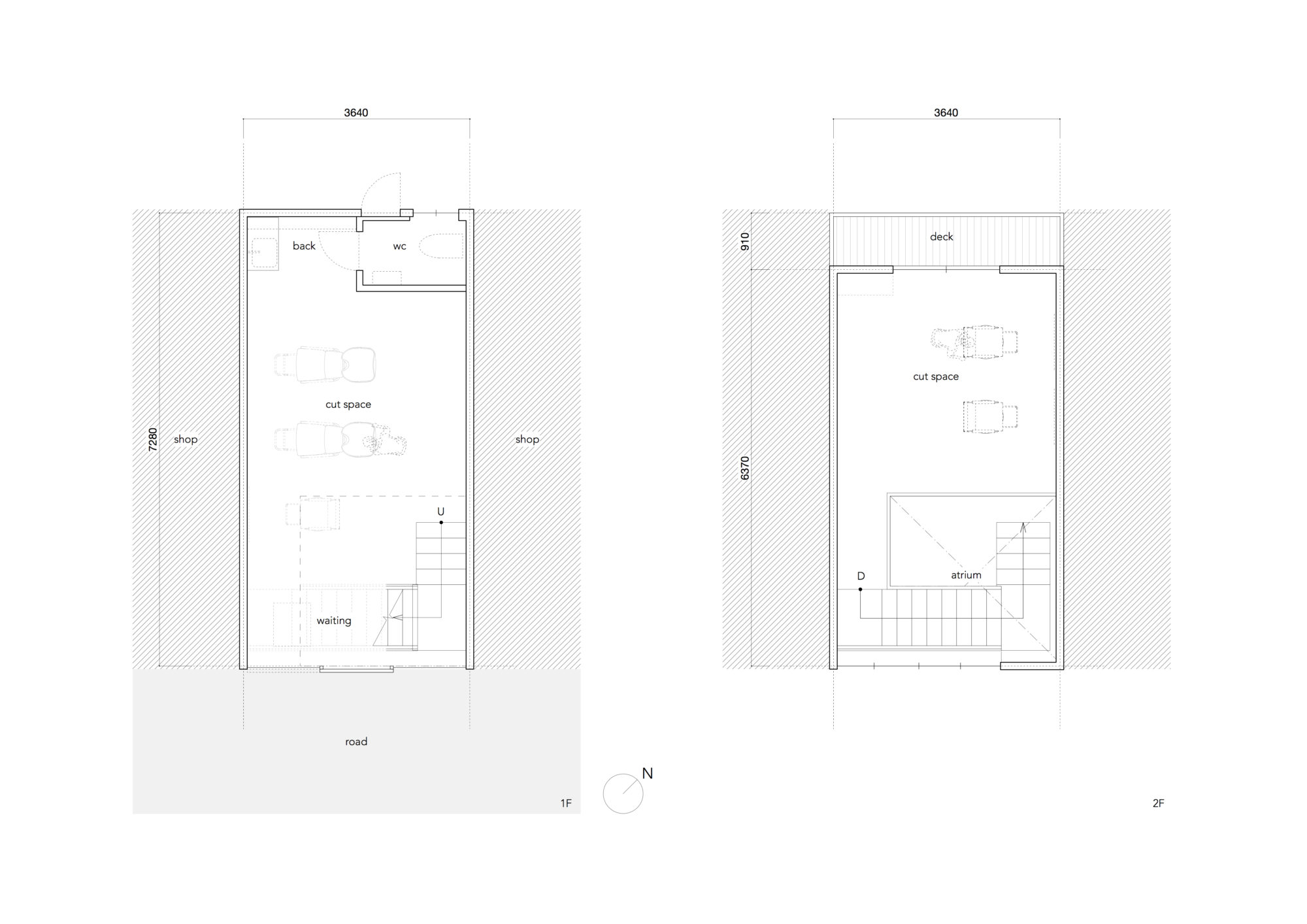
夫婦で営むちいさな美容院の計画である。福岡市中心部は人口増加に伴い、開業を始める店舗も中心部からすこしずつ範囲拡大し、広範囲に賑わいをみせ始めている。敷地は、福岡市南区高宮。中心から沿線沿いに3駅、駅前の好立地に建つ、昔ながらの4軒長屋の1区画。もともとは30年以上にわたり、スナックが街の賑わいに一役買っていた。改修費用も限られていたため、そのスナックをゆっくりと解体していきながら、設計を考えることとした。
大工の手で剥がされた仕上げの下に現れた鉄骨や木ずりは偶然にも良好な状態で現れた。それら下地は、もともとそんな仕上げであったかのように、スナックだったころのタバコに燻らされ、ほんのりと燻製されたような趣であった。これはこの場所の風景の源であり、どこにもない風景をつくる手がかりである。
そこで、できる限りその下地を「仕上げ」として活きる手立てを考えた。加えて「装飾」とされるものたちも「仕上げ」と捉え直し、建築とインテリアの境界を曖昧にすることを考えた。下地/仕上げ/装飾の不必要な重複を避け、全てを等価に扱うことは、コストメリットにも繋がるし、この場所に相応しい手法に感じられた。
まず、おおきくヴォイドを開け、狭い店内に空間的な仕上げを設けた。そのヴォイドを縦断する壁はファブリック仕上げで覆いつくし、髪の毛を結うように束ねたり下ろしたりしながら、日々移ろう表情とした。ヴォイドの動線には、華奢なグレーチングの階段を挿入し、既存の鉄骨トラス梁が枝分かれした躯体下地のように製作した。床のPタイルは剥がしたまま後処理することなく、母のカットを待つ子どものキャンバスにでもなればいいねと、店主と決めた。美容鏡、点在する鉢や植物、照明も、仕上げと装飾のあいだを往来するように、できるかぎりもともとそこにあったかのようなものを選んだりつくったりした。
インテリアの計画においても、敷地環境を読み解き、テナントという原風景に対しての手続きを考えることが、この地で永く続いてゆくためのちいさな支えになると考えている。
The project is for a small beauty salon run by a couple. As the population of central Fukuoka City increases, the number of stores opening in the area is gradually expanding from the center of the city, and the area is becoming more and more crowded. The site is located in Takamiya, Minami-ku, Fukuoka City. The site is a traditional four-story row house, conveniently located in front of the station, three stations along the railway line from the center of the city. Originally, a snack bar had played a role in the liveliness of the town for over 30 years. Since the renovation cost was limited, we decided to consider the design while slowly dismantling the snack bar.
The steel frame and wood that appeared under the carpenter’s hand-removed finishes happened to be in good condition. The underlying surfaces were slightly smoked by cigarettes from the days when the building was a snack bar, as if they had originally been finished in that manner. This is the source of the landscape of this place, and a clue to creating a landscape that does not exist anywhere else.
Therefore, I tried to make the best use of this base as a “finishing touch” as much as possible. In addition, I considered blurring the boundary between architecture and interior design by redefining what is considered “decoration” as “finish” as well. Avoiding unnecessary overlap of base/finish/decoration and treating all of them equivalently would lead to a cost advantage, and seemed to be an appropriate approach for this location.
First, a large void was opened to create a spatial finish in the narrow interior. The walls that run the length of the void are covered with a fabric finish that can be tied up and taken down like hair, creating a look that changes from day to day. A slender grating staircase was inserted in the flow line of the void, and the existing steel truss beams were fabricated to look like the base of a branching frame. The P-tiles on the floor were left stripped and not post-processed, and the owner and I decided it would be nice if they could be a canvas for the children waiting for their mother’s cut. The beauty mirror, pots and plants scattered about, and lighting were chosen and made to look as if they were originally there, as much as possible, so as to move back and forth between finish and decoration.
In planning the interior, we believe that deciphering the site environment and considering procedures for the original landscape of the tenants will provide a small support to ensure the longevity of the building in this location.